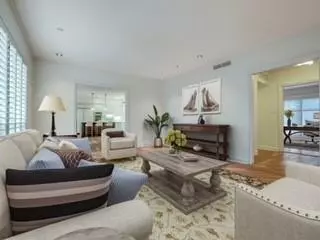For more information regarding the value of a property, please contact us for a free consultation.
6126 Averill Way #201W Dallas, TX 75225
Want to know what your home might be worth? Contact us for a FREE valuation!

Our team is ready to help you sell your home for the highest possible price ASAP
Key Details
Property Type Condo
Sub Type Condominium
Listing Status Sold
Purchase Type For Sale
Square Footage 2,512 sqft
Price per Sqft $260
Subdivision Imperial House Condos
MLS Listing ID 14737076
Sold Date 03/30/22
Style Traditional
Bedrooms 3
Full Baths 3
HOA Fees $1,222/mo
HOA Y/N Mandatory
Total Fin. Sqft 2512
Year Built 1964
Annual Tax Amount $9,000
Lot Size 2.312 Acres
Acres 2.312
Property Description
Spacious and stunning 2nd level condominium in desired Imperial House. Updated and freshly painted, this home is move in ready and a blank canvas for anyone looking for lock and leave living in one of the best locations in Dallas. The building was designed by renowned architect George Dahl. The home features large rooms and a spacious kitchen with Dacor and Sub-Zero appliances. There is a back service entrance with direct entry into the kitchen that also leads to a third floor laundry and 800sf private storage space.
Location
State TX
County Dallas
Community Common Elevator, Community Pool
Direction From NW Hwy, North on Pickwick Lane. West on Averill. Building is located on the south side of the street.
Rooms
Dining Room 1
Interior
Interior Features Cable TV Available, High Speed Internet Available
Heating Central, Electric
Cooling Central Air, Electric
Flooring Carpet, Ceramic Tile, Laminate, Parquet
Appliance Built-in Refrigerator, Convection Oven, Dishwasher, Disposal, Double Oven, Electric Cooktop, Electric Oven, Microwave, Refrigerator
Heat Source Central, Electric
Exterior
Exterior Feature Balcony
Garage Spaces 2.0
Fence Brick
Pool Gunite, In Ground
Community Features Common Elevator, Community Pool
Utilities Available Alley, City Sewer, City Water
Roof Type Slate,Tile
Total Parking Spaces 2
Garage Yes
Private Pool 1
Building
Lot Description Few Trees, Interior Lot
Story One
Foundation Pillar/Post/Pier
Level or Stories One
Structure Type Brick
Schools
Elementary Schools Prestonhol
Middle Schools Benjamin Franklin
High Schools Hillcrest
School District Dallas Isd
Others
Ownership See Agent
Acceptable Financing Cash, Conventional
Listing Terms Cash, Conventional
Financing Cash
Read Less

©2025 North Texas Real Estate Information Systems.
Bought with Peter Livingston • Allie Beth Allman & Assoc.

