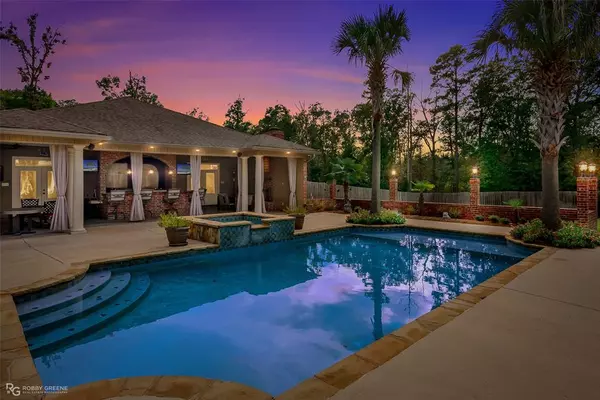For more information regarding the value of a property, please contact us for a free consultation.
737 Almond Circle Minden, LA 71055
Want to know what your home might be worth? Contact us for a FREE valuation!

Our team is ready to help you sell your home for the highest possible price ASAP
Key Details
Property Type Single Family Home
Sub Type Single Family Residence
Listing Status Sold
Purchase Type For Sale
Square Footage 4,755 sqft
Price per Sqft $152
Subdivision Rural
MLS Listing ID 14676262
Sold Date 03/04/22
Bedrooms 3
Full Baths 3
Half Baths 2
HOA Y/N None
Total Fin. Sqft 4755
Year Built 2011
Lot Size 5.260 Acres
Acres 5.26
Property Description
Price Reduced. You can feel the quality of this home as soon as you enter. Offers upscale finishes filled with unique features. Gorgeous views of the oasis, lush landscape, matured trees. There is to much to list. This property has a pool house, outdoor entertainment, workshop, generator and more. Inside features a gourmet kitchen with gathering space, center island, breakfast bar, wine fridge, stainless appliances, large pantry, separate formal dining. Living room features wood burn fireplace. Master suite is divine with a sitting area. Bedrooms and office is located downstairs on main floor. Upstairs you'll find a cozy home theater with 110 projection screen, elevated floors. Also a game and fitness room.
Location
State LA
County Webster
Direction GPS address.
Rooms
Dining Room 1
Interior
Interior Features Vaulted Ceiling(s)
Heating Central, Natural Gas
Cooling Central Air, Electric
Flooring Carpet, Ceramic Tile
Fireplaces Number 1
Fireplaces Type Brick, Gas Starter, Wood Burning
Equipment Satellite Dish
Appliance Built-in Refrigerator, Commercial Grade Range, Commercial Grade Vent, Dishwasher, Ice Maker, Microwave
Heat Source Central, Natural Gas
Exterior
Exterior Feature Attached Grill, Covered Patio/Porch, Fire Pit, Rain Gutters, Lighting, Outdoor Living Center, Private Yard
Garage Spaces 3.0
Fence Brick, Chain Link, Wood
Pool Gunite, In Ground, Salt Water, Separate Spa/Hot Tub
Utilities Available Asphalt, Concrete, Co-op Water, Individual Gas Meter, Individual Water Meter, Outside City Limits, Private Sewer, Septic
Roof Type Other
Total Parking Spaces 3
Garage Yes
Private Pool 1
Building
Lot Description Acreage
Story Two
Foundation Slab
Level or Stories Two
Structure Type Brick
Schools
Elementary Schools Webster Psb
Middle Schools Webster Psb
High Schools Webster Psb
School District 40 School Dist #6
Others
Restrictions No Divide,No Mobile Home
Ownership John Doe
Financing Conventional
Special Listing Condition Aerial Photo
Read Less

©2025 North Texas Real Estate Information Systems.
Bought with Laura Stanley • LA State Realty, LLC

