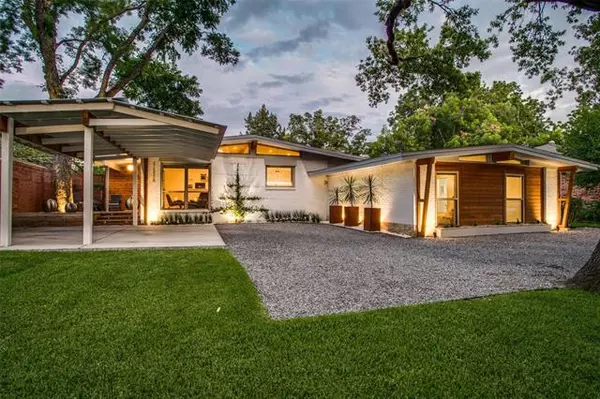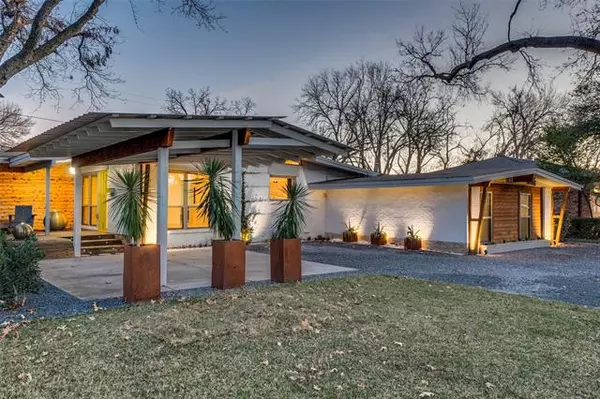For more information regarding the value of a property, please contact us for a free consultation.
7236 Edgerton Drive Dallas, TX 75231
Want to know what your home might be worth? Contact us for a FREE valuation!

Our team is ready to help you sell your home for the highest possible price ASAP
Key Details
Property Type Single Family Home
Sub Type Single Family Residence
Listing Status Sold
Purchase Type For Sale
Square Footage 2,042 sqft
Price per Sqft $288
Subdivision University Manor
MLS Listing ID 14729856
Sold Date 02/08/22
Style Mid-Century Modern
Bedrooms 4
Full Baths 3
HOA Y/N None
Total Fin. Sqft 2042
Year Built 1955
Annual Tax Amount $12,373
Lot Size 7,535 Sqft
Acres 0.173
Lot Dimensions 72x107
Property Description
MULTIPLE OFFERS RECEIVED OFFER DEADLINE BY 1.8 AT 6 PM. This light & bright open concept MCM boasts clean lines & tasteful updates throughout. Built in 1955, this gem has been lovingly redesigned to capitalize on space & natural light. The smart layout, open floor-plan & thoughtful materials combine to make the home feel substantially larger. The interior of the home is minimalist & functional with original wood floors & walls of windows that bring the outdoors in. This home is perfect for entertaining whether you're hosting a high-style party or a laid back East Dallas BBQ. Enjoy the close proximity to great local restaurants, downtown & all that White Rock Lake's myriad parks have to offer.
Location
State TX
County Dallas
Direction From Northwest Hwy for North on Fenton then right on Edgerton. House will be on the right hand side.
Rooms
Dining Room 1
Interior
Interior Features Cable TV Available, High Speed Internet Available
Heating Central, Natural Gas
Cooling Central Air, Electric
Flooring Ceramic Tile, Wood
Appliance Electric Oven, Gas Cooktop, Plumbed For Gas in Kitchen, Plumbed for Ice Maker, Gas Water Heater
Heat Source Central, Natural Gas
Exterior
Exterior Feature Covered Deck
Carport Spaces 2
Fence Wood
Utilities Available City Sewer, City Water
Roof Type Other
Garage No
Building
Lot Description Interior Lot, Landscaped, Lrg. Backyard Grass
Story One
Foundation Combination, Pillar/Post/Pier
Structure Type Brick,Frame,Wood
Schools
Elementary Schools Hotchkiss
Middle Schools Tasby
High Schools Conrad
School District Dallas Isd
Others
Ownership See Tax
Acceptable Financing Cash, Conventional
Listing Terms Cash, Conventional
Financing Conventional
Read Less

©2024 North Texas Real Estate Information Systems.
Bought with Deedee Johnson • Vivo Realty



