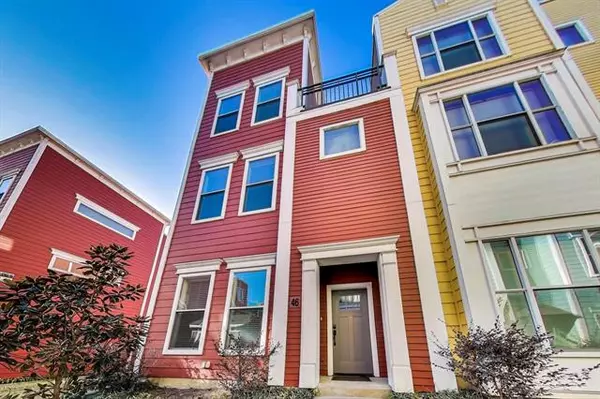For more information regarding the value of a property, please contact us for a free consultation.
4121 Mckinney Avenue #46 Dallas, TX 75204
Want to know what your home might be worth? Contact us for a FREE valuation!

Our team is ready to help you sell your home for the highest possible price ASAP
Key Details
Property Type Condo
Sub Type Condominium
Listing Status Sold
Purchase Type For Sale
Square Footage 1,953 sqft
Price per Sqft $238
Subdivision Charleston Square Condos
MLS Listing ID 14740939
Sold Date 02/07/22
Style Traditional
Bedrooms 2
Full Baths 2
Half Baths 1
HOA Fees $390/mo
HOA Y/N Mandatory
Total Fin. Sqft 1953
Year Built 2003
Lot Size 0.940 Acres
Acres 0.94
Property Description
MULTIPLE OFFERS RECEIVED. Offer deadline is 5pm, Jan 24th... Amazing corner unit located in the heart of Uptown. One of the largest floor plans in the complex with desirable open concept and tons of natural light. Features include hard wood floors, high ceilings, updated kitchen with huge breakfast bar, quartz counters and gas cooktop. Fresh paint throughout and new carpet in the bedrooms. Huge master suite with private balcony, oversized walk-in closet and en-suite bath with dual sinks, soaking tub, and separate shower. Second bedroom on first level with its own private en-suite bath. Walking distance to Katy Trail, West Village and right next to Cole Park. Unit is on the back row away from McKinney Ave.
Location
State TX
County Dallas
Community Community Sprinkler
Direction From Blackburn, North on McKinney Ave. Complex on the left just before Fitzhugh. Unit is in the back row, middle end unit.
Rooms
Dining Room 1
Interior
Interior Features Cable TV Available, Decorative Lighting, High Speed Internet Available, Multiple Staircases
Heating Central, Natural Gas
Cooling Ceiling Fan(s), Central Air, Electric
Flooring Carpet, Wood
Appliance Dishwasher, Disposal, Electric Oven, Gas Cooktop, Microwave, Gas Water Heater
Heat Source Central, Natural Gas
Laundry Electric Dryer Hookup, Full Size W/D Area, Washer Hookup
Exterior
Exterior Feature Balcony, Rain Gutters
Garage Spaces 2.0
Community Features Community Sprinkler
Utilities Available City Sewer, City Water, Community Mailbox
Roof Type Composition
Garage Yes
Building
Lot Description Corner Lot, Subdivision
Story Three Or More
Foundation Slab
Structure Type Siding
Schools
Elementary Schools Milam
Middle Schools Spence
High Schools North Dallas
School District Dallas Isd
Others
Ownership See Agent
Acceptable Financing Cash, Conventional, FHA
Listing Terms Cash, Conventional, FHA
Financing Cash
Read Less

©2024 North Texas Real Estate Information Systems.
Bought with Dorothy T. Durham • Real T Team DFW



