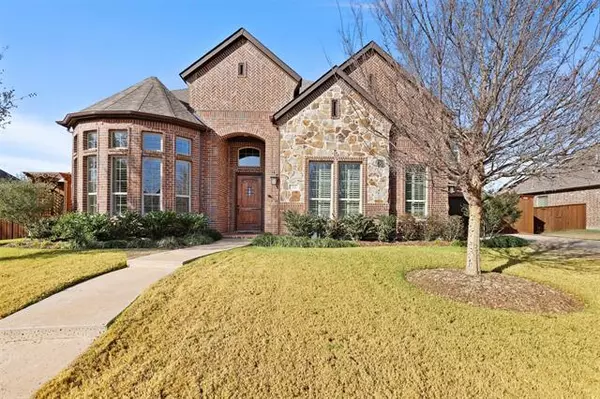For more information regarding the value of a property, please contact us for a free consultation.
208 Whitewing Lane Murphy, TX 75094
Want to know what your home might be worth? Contact us for a FREE valuation!

Our team is ready to help you sell your home for the highest possible price ASAP
Key Details
Property Type Single Family Home
Sub Type Single Family Residence
Listing Status Sold
Purchase Type For Sale
Square Footage 4,796 sqft
Price per Sqft $174
Subdivision Maxwell Creek North Ph 11A
MLS Listing ID 14733834
Sold Date 02/14/22
Style Traditional
Bedrooms 5
Full Baths 4
Half Baths 1
HOA Fees $51/ann
HOA Y/N Mandatory
Total Fin. Sqft 4796
Year Built 2015
Annual Tax Amount $12,387
Lot Size 0.269 Acres
Acres 0.269
Property Description
Multiple offers received! Highest and best due by 7 pm tonight 1-9-2022. Maxwell Creek subdivision with tons of builder upgrades! Gorgeous kitchen with stainless steel appliances, granite countertops, and a gorgeous island with an overhang for additional seating. The primary suite downstairs features private access to the backyard oasis and a spa-inspired ensuite bathroom with separate vanities, an impressive soaking tub, and a separate shower. The 2nd floor features a second living room that opens to the theatre which comes equipped with built-in speakers. The backyard is truly the star of the show, with a resort-style pool that includes an attached spa and triple waterfall that is all controlled from an app.
Location
State TX
County Collin
Community Club House, Community Pool, Greenbelt, Jogging Path/Bike Path, Park, Playground
Direction Head north on N Murphy Rd, Turn right onto McMillen Dr, Turn right onto Ashdon Ln, Turn right onto Windy Knoll Dr, Turn left onto Whitewing Ln
Rooms
Dining Room 1
Interior
Interior Features Cable TV Available, Decorative Lighting, Flat Screen Wiring, High Speed Internet Available, Sound System Wiring, Vaulted Ceiling(s)
Heating Central, Natural Gas
Cooling Ceiling Fan(s), Central Air, Electric
Flooring Carpet, Ceramic Tile, Travertine Stone, Wood
Fireplaces Number 1
Fireplaces Type Gas Logs, Gas Starter
Appliance Convection Oven, Dishwasher, Disposal, Electric Oven, Gas Cooktop, Microwave, Water Filter, Water Softener
Heat Source Central, Natural Gas
Laundry Electric Dryer Hookup, Washer Hookup
Exterior
Exterior Feature Covered Patio/Porch, Rain Gutters, Lighting
Garage Spaces 3.0
Fence Wood
Pool Gunite, Heated, In Ground, Pool/Spa Combo, Separate Spa/Hot Tub, Pool Sweep, Water Feature
Community Features Club House, Community Pool, Greenbelt, Jogging Path/Bike Path, Park, Playground
Utilities Available Concrete
Roof Type Composition
Garage Yes
Private Pool 1
Building
Lot Description Landscaped, Sprinkler System
Story Two
Foundation Slab
Structure Type Brick
Schools
Elementary Schools Tibbals
Middle Schools Dr. Al Draper
High Schools Wylie
School District Wylie Isd
Others
Restrictions No Known Restriction(s)
Ownership On File
Acceptable Financing Cash, Conventional, VA Loan
Listing Terms Cash, Conventional, VA Loan
Financing Conventional
Read Less

©2025 North Texas Real Estate Information Systems.
Bought with Stacy Villanueva • Keller Williams Realty



