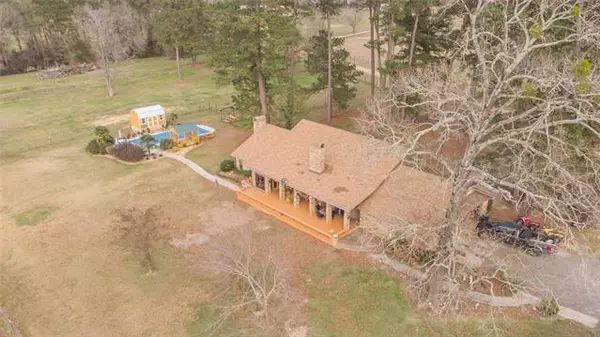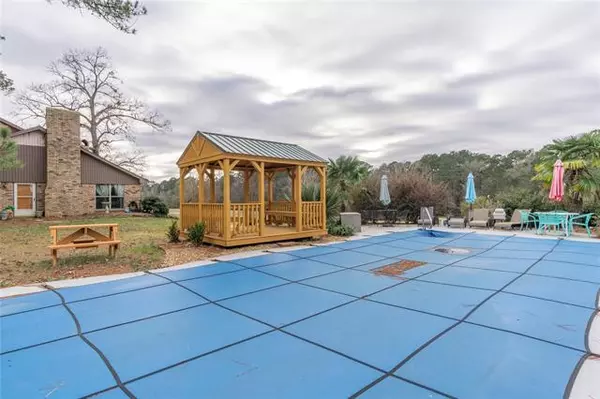For more information regarding the value of a property, please contact us for a free consultation.
3577 Franklin Road Heflin, LA 71039
Want to know what your home might be worth? Contact us for a FREE valuation!

Our team is ready to help you sell your home for the highest possible price ASAP
Key Details
Property Type Single Family Home
Sub Type Farm
Listing Status Sold
Purchase Type For Sale
Square Footage 2,806 sqft
Price per Sqft $276
Subdivision Rural
MLS Listing ID 14735252
Sold Date 02/11/22
Style Ranch
Bedrooms 3
Full Baths 3
HOA Y/N None
Total Fin. Sqft 2806
Year Built 1980
Lot Size 100.000 Acres
Acres 100.0
Property Description
100 Acre Ranch Home - Scenic Driveway with a Perfect View of Rolling Hills & Pasture Land - 3 Ponds - Front of the Home Faces a Spring Fed Pond and Offers a Beautiful View from the Spacious Covered Patio & Wood Deck - Open Living Room & Dining Room with Fireplace - Master Bedroom with Sitting Area & Fireplace - Each Bedroom has En-Suite Bathroom - Sitting Room with Breathtaking View of the Pond - Utility Room with Walk In-Butlers Pantry - Large 2 Car Garage with Staircase that leads to the Loft or Office Space & Attic-Storage -Huge Barn with Stalls, Water & Electricity - Outer Buildings with Plumbing - New Roof installed 2021 - Surrounded by Pasture Land & Absolutely Stunning Views.
Location
State LA
County Bienville
Direction PR 92 = Franklin Rd on GPS
Rooms
Dining Room 2
Interior
Interior Features Flat Screen Wiring, Vaulted Ceiling(s)
Heating Central, Natural Gas
Cooling Central Air, Electric
Flooring Brick/Adobe, Carpet, Ceramic Tile, Wood
Fireplaces Number 2
Fireplaces Type Gas Logs, Gas Starter, Master Bedroom, Wood Burning
Appliance Dishwasher, Gas Cooktop, Gas Oven, Gas Range, Plumbed For Gas in Kitchen, Plumbed for Ice Maker, Gas Water Heater
Heat Source Central, Natural Gas
Laundry Full Size W/D Area, Gas Dryer Hookup, Washer Hookup
Exterior
Exterior Feature Covered Patio/Porch, Stable/Barn, Storage
Garage Spaces 2.0
Fence Gate, Partial
Pool Fiberglass, In Ground, Salt Water
Utilities Available Asphalt, City Water, Electricity Connected, Gravel/Rock, Individual Gas Meter, Individual Water Meter, Natural Gas Available, Outside City Limits, Private Road, Private Sewer, Rural Water District, Sewer Available
Roof Type Composition
Street Surface Asphalt
Garage Yes
Private Pool 1
Building
Lot Description Acreage, Cleared, Few Trees, Hilly, Pasture, Rolling Slope
Story One
Foundation Slab
Structure Type Brick
Schools
Elementary Schools Bienville Psb
Middle Schools Bienville Psb
High Schools Bienville Psb
School District (22) Sch Dist2
Others
Ownership OWNER
Financing Cash
Special Listing Condition Aerial Photo
Read Less

©2024 North Texas Real Estate Information Systems.
Bought with Lisa Clement • Coldwell Banker Gosslee
GET MORE INFORMATION




