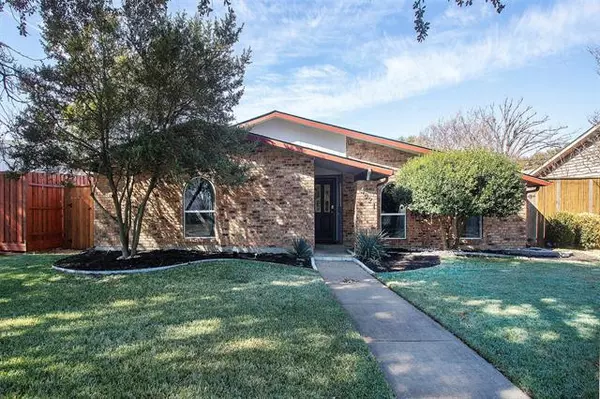For more information regarding the value of a property, please contact us for a free consultation.
4021 Overdowns Drive Plano, TX 75023
Want to know what your home might be worth? Contact us for a FREE valuation!

Our team is ready to help you sell your home for the highest possible price ASAP
Key Details
Property Type Single Family Home
Sub Type Single Family Residence
Listing Status Sold
Purchase Type For Sale
Square Footage 2,006 sqft
Price per Sqft $171
Subdivision Park Forest Add 4
MLS Listing ID 14738191
Sold Date 02/18/22
Style Traditional
Bedrooms 3
Full Baths 2
HOA Y/N None
Total Fin. Sqft 2006
Year Built 1974
Annual Tax Amount $5,283
Lot Size 8,276 Sqft
Acres 0.19
Property Description
**BEST & FINAL DUE MONDAY (JAN 31) @ 2P**Welcome home to this beautiful ranch-style conveniently located in the heart of Plano!*Home has extensive solid surface flooring throughout (no carpet) & an abundance of warm natural light*Great open floorplan which is perfect for family dinners or entertaining larger crowds*Living room is open to kitchen, has a brick fireplace w hearth & French doors leading to patio w fenced backyard*Spacious kitchen w extensive counter space & cabinets, SS appliances (fridge stays w house), & the oversized island seats 4 comfortably!*Gorgeous neighborhood w stunning mature trees + easy access to parks & jogging trails*Great location, close to schools, shopping & highway
Location
State TX
County Collin
Direction From Hwy 75 travel W on Spring Creek Pkwy. Left @ Branch Hollow Dr. Right on Overdowns. Once street veers left, house will be on the right. Sign in yard.
Rooms
Dining Room 1
Interior
Interior Features Cable TV Available, Central Vacuum, Decorative Lighting, Flat Screen Wiring, High Speed Internet Available
Heating Central, Electric
Cooling Ceiling Fan(s), Central Air, Electric
Flooring Ceramic Tile, Laminate
Fireplaces Number 1
Fireplaces Type Brick, Gas Starter, Wood Burning
Equipment Satellite Dish
Appliance Built-in Gas Range, Disposal, Gas Oven, Plumbed For Gas in Kitchen, Plumbed for Ice Maker, Vented Exhaust Fan, Warming Drawer, Gas Water Heater
Heat Source Central, Electric
Exterior
Exterior Feature Rain Gutters, Lighting
Garage Spaces 2.0
Fence Wood
Utilities Available Alley, City Sewer, City Water, Concrete, Curbs, Individual Gas Meter, Sidewalk
Roof Type Composition
Garage Yes
Building
Lot Description Few Trees, Interior Lot, Sprinkler System, Subdivision
Story One
Foundation Slab
Structure Type Brick,Siding
Schools
Elementary Schools Christie
Middle Schools Carpenter
High Schools Plano Senior
School District Plano Isd
Others
Ownership See Tax
Acceptable Financing Cash, Conventional, FHA, VA Loan
Listing Terms Cash, Conventional, FHA, VA Loan
Financing Conventional
Read Less

©2025 North Texas Real Estate Information Systems.
Bought with Abigail Davis • Compass RE Texas, LLC.



