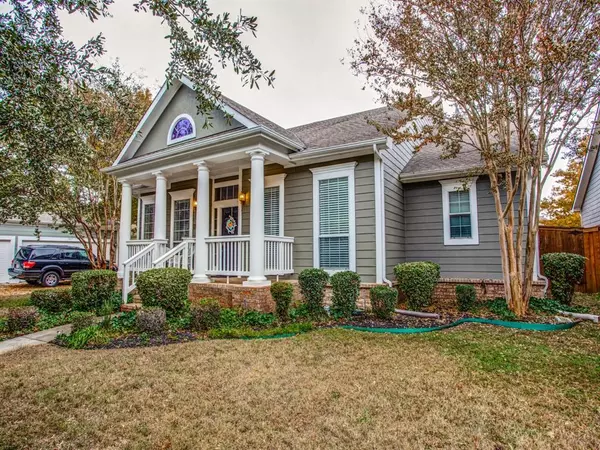For more information regarding the value of a property, please contact us for a free consultation.
8524 Hudson Street North Richland Hills, TX 76180
Want to know what your home might be worth? Contact us for a FREE valuation!

Our team is ready to help you sell your home for the highest possible price ASAP
Key Details
Property Type Single Family Home
Sub Type Single Family Residence
Listing Status Sold
Purchase Type For Sale
Square Footage 2,121 sqft
Price per Sqft $169
Subdivision Home Town Nrh West
MLS Listing ID 14230528
Sold Date 02/04/20
Bedrooms 3
Full Baths 2
Half Baths 1
HOA Fees $55/qua
HOA Y/N Mandatory
Total Fin. Sqft 2121
Year Built 2005
Annual Tax Amount $8,295
Lot Size 5,924 Sqft
Acres 0.136
Property Description
Check out this Charming Home in the Heart of Home Town! Relax on the Grand Front or Enlarged Stamped Concrete Back Porch while enjoying the quiet neighborhood. This home has 3 split bedrooms with an office that can easily be used as a 4th bedroom. Engineered hardwood throughout the living spaces make this home is a breeze to maintain. House has new carpet, fresh paint, all new stained and painted cabinets. The central location boasts near by Parks, Outstanding Schools,NRH Rec Centre, library, shopping, & dining. Neighborhood fun includes annual chili cook offs, holiday parties and egg hunts
Location
State TX
County Tarrant
Community Greenbelt, Jogging Path/Bike Path, Lake, Park, Playground
Direction From Mid-Cities and Davis, go east on Mid-Cities and turn right on Winter Park. Left on Hudson. House is on the right.
Rooms
Dining Room 2
Interior
Interior Features Cable TV Available, High Speed Internet Available, Sound System Wiring, Wainscoting
Heating Central, Natural Gas
Cooling Central Air, Electric
Flooring Carpet, Ceramic Tile, Wood
Fireplaces Number 1
Fireplaces Type Gas Logs
Appliance Dishwasher, Disposal, Electric Cooktop, Electric Oven, Microwave, Plumbed for Ice Maker, Gas Water Heater
Heat Source Central, Natural Gas
Exterior
Exterior Feature Covered Patio/Porch, Rain Gutters
Garage Spaces 2.0
Fence Wood
Community Features Greenbelt, Jogging Path/Bike Path, Lake, Park, Playground
Utilities Available Alley, City Sewer, City Water, Curbs, Sidewalk, Underground Utilities
Roof Type Composition
Total Parking Spaces 2
Garage Yes
Building
Lot Description Corner Lot, Few Trees, Sprinkler System, Subdivision
Story One
Foundation Slab
Level or Stories One
Structure Type Siding
Schools
Elementary Schools Walkercrk
Middle Schools Smithfield
High Schools Birdville
School District Birdville Isd
Others
Ownership See Tax
Acceptable Financing Cash, Conventional, FHA, VA Loan
Listing Terms Cash, Conventional, FHA, VA Loan
Financing Conventional
Read Less

©2025 North Texas Real Estate Information Systems.
Bought with Chip Mundy • Keller Williams Realty



