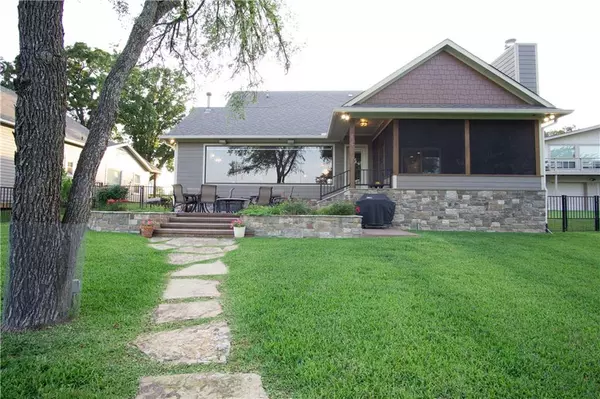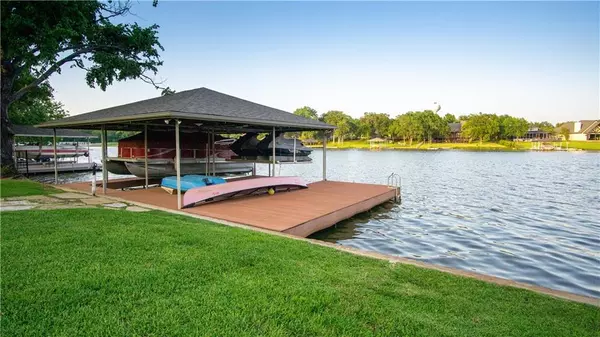For more information regarding the value of a property, please contact us for a free consultation.
114 Blackfoot Trail Lake Kiowa, TX 76240
Want to know what your home might be worth? Contact us for a FREE valuation!

Our team is ready to help you sell your home for the highest possible price ASAP
Key Details
Property Type Single Family Home
Sub Type Single Family Residence
Listing Status Sold
Purchase Type For Sale
Square Footage 3,518 sqft
Price per Sqft $282
Subdivision Lake Kiowa
MLS Listing ID 14122353
Sold Date 03/19/20
Bedrooms 4
Full Baths 3
Half Baths 1
HOA Fees $254/mo
HOA Y/N Mandatory
Total Fin. Sqft 3518
Year Built 2014
Annual Tax Amount $10,199
Lot Size 0.456 Acres
Acres 0.456
Property Description
Experience luxury lakefront living with this exquisite custom built home. Walk in and be captivated by the lake views from large picture windows spanning across the entire vaulted family room which features a floor to ceiling stone fireplace. The room opens up to spacious dining area and gourmet kitchen with huge island, gas range, custom fit refrigerator and a walk in pantry. Outside you can enjoy the cozy cedar screened porch with fireplace, outdoor entertaining space, and take the stone walkway through manicured yard to fabulous boat dock with double lift. First floor master suite boasts a huge closet, his and hers bathroom vanities, a large soaker tub, and spacious shower. Schedule showing today!
Location
State TX
County Cooke
Community Boat Ramp, Campground, Club House, Community Dock, Gated, Golf, Greenbelt, Guarded Entrance, Jogging Path/Bike Path, Perimeter Fencing, Playground, Rv Parking, Tennis Court(S)
Direction Follow Kiowa Dr W. Turn right onto Blackfoot trail. House will be on your left.
Rooms
Dining Room 1
Interior
Interior Features Cable TV Available, Decorative Lighting, High Speed Internet Available, Vaulted Ceiling(s)
Heating Central, Electric, Propane
Cooling Ceiling Fan(s), Central Air, Electric
Flooring Ceramic Tile, Wood
Fireplaces Number 2
Fireplaces Type Gas Logs, Stone
Appliance Built-in Refrigerator, Commercial Grade Range, Dishwasher, Disposal, Electric Oven, Gas Cooktop
Heat Source Central, Electric, Propane
Laundry Electric Dryer Hookup, Full Size W/D Area, Washer Hookup
Exterior
Exterior Feature Outdoor Living Center, Private Yard
Garage Spaces 3.0
Fence Metal
Community Features Boat Ramp, Campground, Club House, Community Dock, Gated, Golf, Greenbelt, Guarded Entrance, Jogging Path/Bike Path, Perimeter Fencing, Playground, RV Parking, Tennis Court(s)
Utilities Available Aerobic Septic, Private Road, Private Water, Underground Utilities
Waterfront Description Lake Front
Roof Type Composition
Total Parking Spaces 3
Garage Yes
Building
Lot Description Few Trees, Sprinkler System, Water/Lake View
Story Two
Foundation Slab
Level or Stories Two
Structure Type Rock/Stone,Siding
Schools
Elementary Schools Callisburg
Middle Schools Callisburg
High Schools Callisburg
School District Callisburg Isd
Others
Ownership See Agent
Acceptable Financing Cash, Conventional, FHA, VA Loan
Listing Terms Cash, Conventional, FHA, VA Loan
Financing Conventional
Special Listing Condition Aerial Photo
Read Less

©2024 North Texas Real Estate Information Systems.
Bought with Deborah Teer • PREMIERE REAL ESTATE



