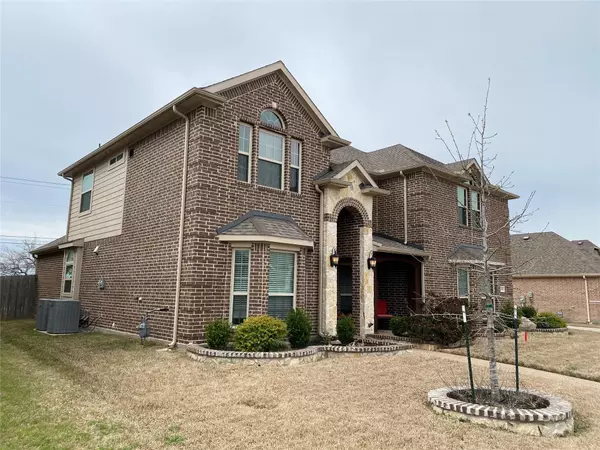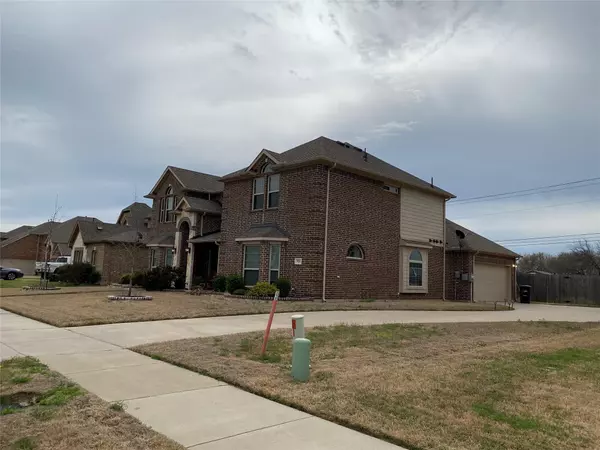For more information regarding the value of a property, please contact us for a free consultation.
924 E Danbury Drive Desoto, TX 75115
Want to know what your home might be worth? Contact us for a FREE valuation!

Our team is ready to help you sell your home for the highest possible price ASAP
Key Details
Property Type Single Family Home
Sub Type Single Family Residence
Listing Status Sold
Purchase Type For Sale
Square Footage 3,390 sqft
Price per Sqft $107
Subdivision Elerson Ranch Ph 3
MLS Listing ID 14313873
Sold Date 06/16/20
Bedrooms 5
Full Baths 3
Half Baths 1
HOA Fees $30/qua
HOA Y/N Mandatory
Total Fin. Sqft 3390
Year Built 2015
Annual Tax Amount $8,843
Lot Size 0.500 Acres
Acres 0.5
Property Description
WOW!! Welcome to this stunning, move-in ready 5 BD, 3.5 BA, 2 CAR outstanding property, with an additional room that could be used as a study or recreational space! This home boasts an Open Floor Plan, spacious and lots of natural light! Features a large family room, Media and Game Rooms, Chef's kitchen with stainless steel appliances, granite countertops, double ovens, wood flooring and a winding staircase. As you enter the patio, you'll escape into your own oasis, the rear yard features an extended covered back patio and a beautiful backyard with a self cleaning and heated pool, an entertainers dream.VIRTUAL TOUR AVAILABLEPlease provide proof of funds or letter with all offers.
Location
State TX
County Dallas
Community Jogging Path/Bike Path
Direction Located in the Elerson Ranch subdivision from i 35 south take the Beltline exit to Westmoreland road and make a left. Make a right on Parkerville Rd. and a left on Danbury Dr. The home is located on the left hand side.
Rooms
Dining Room 1
Interior
Interior Features Sound System Wiring, Vaulted Ceiling(s)
Heating Central, Electric
Cooling Central Air, Electric
Flooring Carpet, Wood
Fireplaces Number 1
Fireplaces Type Electric, Stone
Appliance Dishwasher, Disposal, Double Oven, Microwave
Heat Source Central, Electric
Exterior
Exterior Feature Covered Patio/Porch, Rain Gutters, Storage
Garage Spaces 2.0
Fence Wood
Pool Heated, Pool Sweep
Community Features Jogging Path/Bike Path
Utilities Available City Sewer, City Water
Roof Type Composition
Total Parking Spaces 2
Garage Yes
Private Pool 1
Building
Lot Description Sprinkler System
Story Two
Foundation Slab
Level or Stories Two
Structure Type Frame
Schools
Elementary Schools Cockrell Hill
Middle Schools Curtistene S Mccowan
High Schools Desoto
School District Desoto Isd
Others
Ownership private
Acceptable Financing Cash, Conventional, FHA, VA Loan
Listing Terms Cash, Conventional, FHA, VA Loan
Financing Conventional
Special Listing Condition Build to Suit
Read Less

©2024 North Texas Real Estate Information Systems.
Bought with Gladys Ntaryike • eXp Realty, LLC



