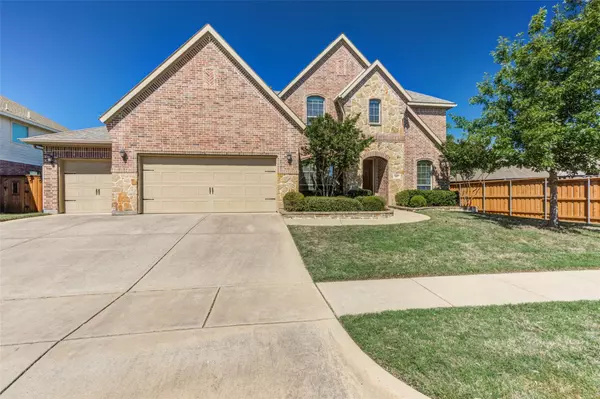For more information regarding the value of a property, please contact us for a free consultation.
327 Deaton Drive Fate, TX 75087
Want to know what your home might be worth? Contact us for a FREE valuation!

Our team is ready to help you sell your home for the highest possible price ASAP
Key Details
Property Type Single Family Home
Sub Type Single Family Residence
Listing Status Sold
Purchase Type For Sale
Square Footage 3,073 sqft
Price per Sqft $118
Subdivision Woodcreek Ph 1-C
MLS Listing ID 14333096
Sold Date 06/12/20
Bedrooms 4
Full Baths 3
Half Baths 1
HOA Fees $23
HOA Y/N Mandatory
Total Fin. Sqft 3073
Year Built 2010
Annual Tax Amount $7,946
Lot Size 0.254 Acres
Acres 0.254
Lot Dimensions 90x123
Property Description
This 3,000+ SqFt home with sparkling POOL is ready for you just in time for summer! The light, bright dining & study greet you. Youll love the living room with soaring ceilings that's open to kitchen & breakfast room. Imagine looking out at that pool view everyday or relaxing in front of it on a hot summer afternoon!! The downstairs master suite also has pool views, along with a lux master bath - soaking tub & dual vanities, huge closet. Upstairs is The Place for kids or guests - gameroom, 2 full baths, & 3 bedrms with walk-in closets. PLUS extra long 3-car garage & garage door access to backyard. All this in sought-after Woodcreek, right by an award-winning elementary school. Do not miss this, see it today!
Location
State TX
County Rockwall
Community Club House, Community Pool, Greenbelt, Jogging Path/Bike Path, Park, Perimeter Fencing, Playground
Direction Off of Hwy 66, north of 30, turn into Woodcreek and go to CD Boren Parkway. From CD Boren, turn left onto Leonard Way, then right onto Deaton and the home will be on your left.
Rooms
Dining Room 2
Interior
Interior Features Cable TV Available, Decorative Lighting, Flat Screen Wiring, High Speed Internet Available, Sound System Wiring, Vaulted Ceiling(s)
Heating Central, Natural Gas
Cooling Ceiling Fan(s), Central Air, Electric
Flooring Carpet, Ceramic Tile
Fireplaces Number 1
Fireplaces Type Gas Logs, Gas Starter
Appliance Dishwasher, Disposal, Microwave, Plumbed For Gas in Kitchen, Vented Exhaust Fan, Gas Water Heater
Heat Source Central, Natural Gas
Exterior
Exterior Feature Covered Patio/Porch, Rain Gutters, Private Yard
Garage Spaces 3.0
Fence Wood
Pool Gunite, In Ground, Salt Water, Water Feature
Community Features Club House, Community Pool, Greenbelt, Jogging Path/Bike Path, Park, Perimeter Fencing, Playground
Utilities Available Concrete, Curbs, MUD Sewer, MUD Water, Sidewalk, Underground Utilities
Roof Type Composition
Garage Yes
Private Pool 1
Building
Lot Description Few Trees, Landscaped, Lrg. Backyard Grass, Sprinkler System, Subdivision
Story Two
Foundation Slab
Structure Type Brick,Rock/Stone
Schools
Elementary Schools Billie Stevenson
Middle Schools Herman E Utley
High Schools Rockwall
School District Rockwall Isd
Others
Ownership Tax Records
Acceptable Financing Cash, Conventional, FHA, VA Loan
Listing Terms Cash, Conventional, FHA, VA Loan
Financing Conventional
Read Less

©2025 North Texas Real Estate Information Systems.
Bought with Cori Sharp • WILLIAM DAVIS REALTY



