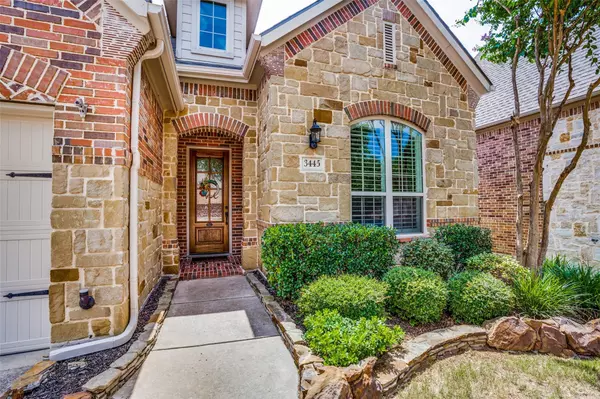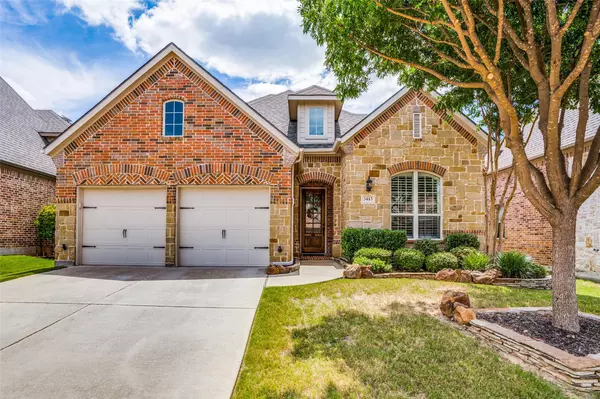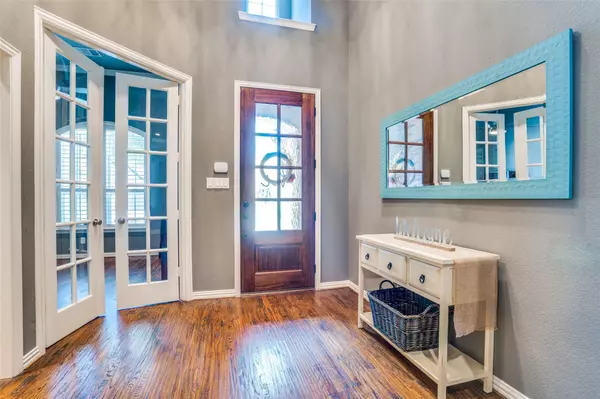For more information regarding the value of a property, please contact us for a free consultation.
3445 Estes Park Lane Mckinney, TX 75070
Want to know what your home might be worth? Contact us for a FREE valuation!

Our team is ready to help you sell your home for the highest possible price ASAP
Key Details
Property Type Single Family Home
Sub Type Single Family Residence
Listing Status Sold
Purchase Type For Sale
Square Footage 3,075 sqft
Price per Sqft $138
Subdivision Aspendale
MLS Listing ID 14348403
Sold Date 07/09/20
Style Traditional
Bedrooms 4
Full Baths 3
Half Baths 1
HOA Fees $64/ann
HOA Y/N Mandatory
Total Fin. Sqft 3075
Year Built 2009
Lot Size 5,662 Sqft
Acres 0.13
Property Description
Resort style living! Enjoy Stonebridge Ranch amenties including the beach club, pools, 500 acres of hike & bike trails, fishing ponds & more! This Highland home has stunning handscraped hardwood floors throughout the first floor including all three downstairs bedrooms! Neutral decor inlcudes shiplap, granite, greys & beiges, plantation shutters, upgraded lighting, fans & fixtures. The island kitchen features a gas cooktop & stainless appliances. Spacious master suite with w'fully tiled master shower & garden tub. Backyard features fireplace & covered patio. Smart home features include Nest Thermostat System, Rachio Sprinkler System Controller & whole home antenna. Recent roof, gutters, hot water heaters, HVAC.
Location
State TX
County Collin
Community Club House, Community Pool, Golf, Greenbelt, Jogging Path/Bike Path, Lake, Park, Perimeter Fencing, Playground, Tennis Court(S)
Direction From Sam Rayburn Tollway, travel north on Alma, turn left on Glenwood Springs, left on Snowmass, right on Powder Horn, left on Estes Park Lane
Rooms
Dining Room 2
Interior
Interior Features Cable TV Available, Decorative Lighting, Flat Screen Wiring, High Speed Internet Available, Sound System Wiring, Vaulted Ceiling(s)
Heating Central, Natural Gas, Zoned
Cooling Ceiling Fan(s), Central Air, Electric, Zoned
Flooring Carpet, Ceramic Tile, Wood
Fireplaces Number 1
Fireplaces Type Gas Starter
Appliance Dishwasher, Disposal, Gas Cooktop, Gas Oven, Microwave, Plumbed For Gas in Kitchen, Plumbed for Ice Maker, Gas Water Heater
Heat Source Central, Natural Gas, Zoned
Laundry Full Size W/D Area
Exterior
Exterior Feature Covered Patio/Porch, Fire Pit, Rain Gutters, Lighting, Outdoor Living Center
Garage Spaces 2.0
Fence Wood
Community Features Club House, Community Pool, Golf, Greenbelt, Jogging Path/Bike Path, Lake, Park, Perimeter Fencing, Playground, Tennis Court(s)
Utilities Available City Sewer, City Water, Concrete, Curbs, Individual Gas Meter, Individual Water Meter, Sidewalk, Underground Utilities
Roof Type Composition
Garage Yes
Building
Lot Description Few Trees, Interior Lot, Landscaped, Sprinkler System, Subdivision
Story Two
Foundation Slab
Structure Type Brick
Schools
Elementary Schools Comstock
Middle Schools Scoggins
High Schools Independence
School District Frisco Isd
Others
Ownership Gerlad & Teresa Crow
Financing Conventional
Read Less

©2024 North Texas Real Estate Information Systems.
Bought with Jennifer Irwin • RE/MAX Four Corners



