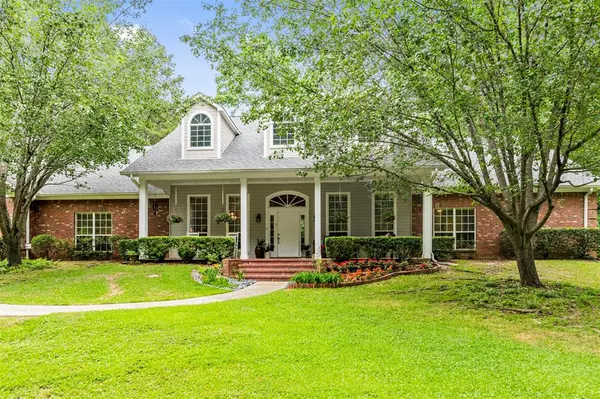For more information regarding the value of a property, please contact us for a free consultation.
10237 Sugar Creek Drive Flint, TX 75762
Want to know what your home might be worth? Contact us for a FREE valuation!

Our team is ready to help you sell your home for the highest possible price ASAP
Key Details
Property Type Single Family Home
Sub Type Single Family Residence
Listing Status Sold
Purchase Type For Sale
Square Footage 3,316 sqft
Price per Sqft $144
Subdivision Sugar Creek Sub
MLS Listing ID 14348000
Sold Date 07/10/20
Style Traditional
Bedrooms 5
Full Baths 3
HOA Y/N None
Total Fin. Sqft 3316
Year Built 1996
Lot Size 2.501 Acres
Acres 2.501
Property Description
Picturesque single-story home at the end of a cul-de-sac with lg front porch. Remodeled in 2016-17 with new wood flooring, tile, Cambria quartz countertops & backsplash, new appliances & hardware. Master bath has 2 sinks, whirlpool tub, shower, & dual closets. All bathrooms with marble countertops. One guest room has built-ins giving it the flexibility to be used as an office. The other 2 guestrooms share a Jack-n-Jill bath. Utility has sink & space for washer, dryer, freezer & 2nd fridge. Lots of closets for storage. New HVAC units. Oversized 3-car garage with lg storageroom. Unique 5-sided 2.5 acre lot surrounded by woods on all sides. Backyard fire pit area & outdoor sitting area under the trees.
Location
State TX
County Smith
Direction South on Hwy 69 toward Flint. Right on FM 2813. Left onto Beddingfield Rd. Right onto Carter Pl. Right onto Sugar Creek. Home at the end ofthe cul-de-sac.
Rooms
Dining Room 2
Interior
Interior Features Other
Heating Central, Natural Gas, Zoned
Cooling Central Air, Electric, Zoned
Flooring Ceramic Tile, Wood
Fireplaces Number 2
Fireplaces Type Gas Logs, Gas Starter
Appliance Dishwasher, Disposal, Electric Cooktop, Electric Oven, Microwave
Heat Source Central, Natural Gas, Zoned
Exterior
Exterior Feature Covered Patio/Porch, Rain Gutters
Garage Spaces 3.0
Fence None
Utilities Available Septic
Roof Type Composition
Total Parking Spaces 3
Garage Yes
Building
Lot Description Cul-De-Sac, Few Trees
Story One
Foundation Slab
Level or Stories One
Structure Type Brick
Schools
Elementary Schools Owens
Middle Schools Three Lakes
High Schools Lee
School District Tyler Isd
Others
Ownership Heimbaugh
Acceptable Financing Cash, Conventional, FHA, USDA Loan, VA Loan
Listing Terms Cash, Conventional, FHA, USDA Loan, VA Loan
Financing Conventional
Read Less

©2025 North Texas Real Estate Information Systems.
Bought with Brad Newberry • Newberry Real Estate



