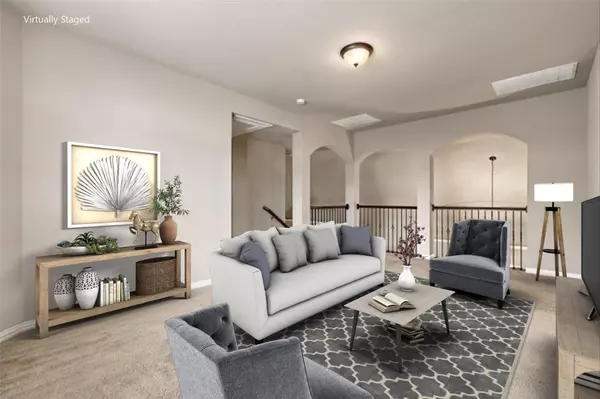For more information regarding the value of a property, please contact us for a free consultation.
906 Witherby Lane Lewisville, TX 75067
Want to know what your home might be worth? Contact us for a FREE valuation!

Our team is ready to help you sell your home for the highest possible price ASAP
Key Details
Property Type Single Family Home
Sub Type Single Family Residence
Listing Status Sold
Purchase Type For Sale
Square Footage 2,730 sqft
Price per Sqft $135
Subdivision Chase Oaks Add Ph Two
MLS Listing ID 14376469
Sold Date 08/10/20
Style Traditional
Bedrooms 5
Full Baths 4
HOA Fees $56/ann
HOA Y/N Mandatory
Total Fin. Sqft 2730
Year Built 2012
Annual Tax Amount $7,115
Lot Size 7,535 Sqft
Acres 0.173
Property Description
Don't wait for new construction - This beautiful 5 bd, 4 bth home is move-in ready & has been upgraded with attention to detail. Gorgeous hardwood floors throughout the downstairs, vaulted ceilings, rich granite counter tops & an impressive stone fireplace are just the start. Upstairs game room or 2nd living space. Floor plan is light, bright & open and is enhanced by the neutral designer color palette & tons of natural light. Much desired large master downstairs has tray ceiling & spa like en-suite with garden tub, separate shower & separate vanities. Covered patio & fenced backyard with a pear and an apple tree. Nice community pool. Just minutes from both 121-Sam Rayburn Tollway & I-35.
Location
State TX
County Denton
Community Community Pool
Direction Just north of 121-Sam Rayburn Tollwy & just west of I-35E.From 35, Head west on Bellaire Blvd toward Catalina Dr,Turn right onto Gilani Ln,Turn left onto Wellington Dr,Wellington Dr turns right and becomes Ashby Dr,Turn right onto Witherby Ln,Destination will be on the Right.
Rooms
Dining Room 2
Interior
Interior Features Cable TV Available, Decorative Lighting, High Speed Internet Available, Sound System Wiring, Vaulted Ceiling(s)
Heating Central, Natural Gas
Cooling Ceiling Fan(s), Central Air, Electric
Flooring Carpet, Wood
Fireplaces Number 1
Fireplaces Type Gas Logs, Gas Starter
Appliance Dishwasher, Disposal, Gas Cooktop, Gas Oven, Gas Range, Microwave, Plumbed for Ice Maker, Vented Exhaust Fan
Heat Source Central, Natural Gas
Exterior
Exterior Feature Covered Patio/Porch, Rain Gutters
Garage Spaces 2.0
Fence Wood
Community Features Community Pool
Utilities Available City Sewer, City Water
Roof Type Composition
Garage Yes
Building
Lot Description Few Trees, Landscaped, Sprinkler System
Story Two
Foundation Slab
Structure Type Brick
Schools
Elementary Schools Creekside
Middle Schools Delay
High Schools Lewisville
School District Lewisville Isd
Others
Restrictions No Known Restriction(s)
Ownership on file
Acceptable Financing Cash, Conventional, FHA, Texas Vet, VA Loan
Listing Terms Cash, Conventional, FHA, Texas Vet, VA Loan
Financing Conventional
Read Less

©2024 North Texas Real Estate Information Systems.
Bought with Ryan Cornist • Fathom Realty, LLC



