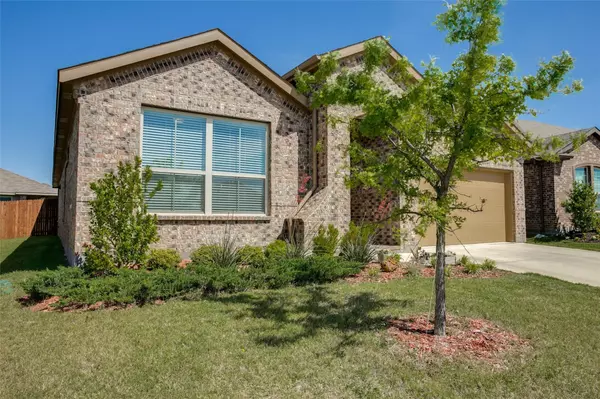For more information regarding the value of a property, please contact us for a free consultation.
15725 Wheelwright Lane Fort Worth, TX 76177
Want to know what your home might be worth? Contact us for a FREE valuation!

Our team is ready to help you sell your home for the highest possible price ASAP
Key Details
Property Type Single Family Home
Sub Type Single Family Residence
Listing Status Sold
Purchase Type For Sale
Square Footage 2,020 sqft
Price per Sqft $140
Subdivision Oak Creek Trails Pha
MLS Listing ID 14330715
Sold Date 07/29/20
Style Traditional
Bedrooms 3
Full Baths 2
HOA Fees $22
HOA Y/N Mandatory
Total Fin. Sqft 2020
Year Built 2017
Annual Tax Amount $6,007
Lot Size 5,793 Sqft
Acres 0.133
Property Description
Lovely, 2 year old home in master planned golf community! So much to enjoy in this adorable DR Horton Avery plan. Upon entering there two bedrooms with darling mudroom across the hall along with bonus room, man cave, playroom, office, whatever you want! The kitchen has a wonderful large island with seating and a separate coffee or wine bar area. Open concept living area is large, easily holding an oversized sectional, with a nook area nestled close by that is perfect for studying or working from home. Master suite is also good sized. TV mounts and garage overhead storage stay. Neighborhood pool and playground are walking distance. Buc-cees, Tanger outlets, restaurants are just 2 miles away. MOTIVATED SELLERS!
Location
State TX
County Denton
Direction From 114W, take the Double Eagle exit. Turn left onto Double Eagle Dr. Proceed approximately 1 mile down the road to Boot Jack Road. Take a left on Boot Jack and then an immediate right on Sundown Mesa and then an immediate left on Wheelwright Ln. House is halfway down on the left.
Rooms
Dining Room 1
Interior
Interior Features Cable TV Available, Decorative Lighting, High Speed Internet Available, Smart Home System
Heating Central, Natural Gas
Cooling Central Air, Electric
Flooring Carpet, Ceramic Tile
Fireplaces Number 1
Fireplaces Type Gas Starter
Appliance Dishwasher, Disposal
Heat Source Central, Natural Gas
Laundry Electric Dryer Hookup, Full Size W/D Area, Washer Hookup
Exterior
Garage Spaces 2.0
Utilities Available Asphalt, City Sewer, City Water, Community Mailbox, Individual Gas Meter, Individual Water Meter
Roof Type Composition
Garage Yes
Building
Story One
Foundation Slab
Structure Type Brick,Siding
Schools
Elementary Schools Hatfield
Middle Schools Pike
High Schools Northwest
School District Northwest Isd
Others
Ownership See Agent
Acceptable Financing Cash, Conventional, FHA, VA Loan
Listing Terms Cash, Conventional, FHA, VA Loan
Financing Conventional
Read Less

©2024 North Texas Real Estate Information Systems.
Bought with Brandi Wright • Wright Real Estate Brokerage



