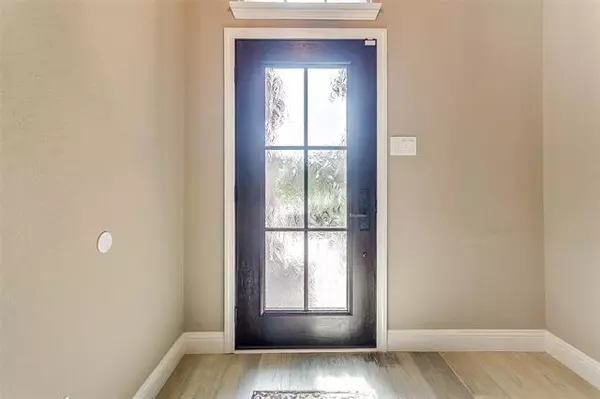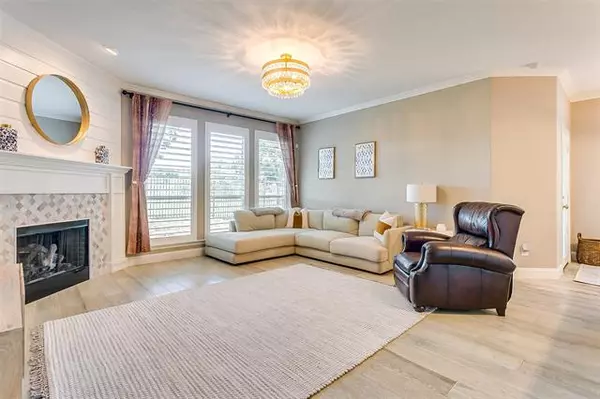For more information regarding the value of a property, please contact us for a free consultation.
5841 Tuleys Creek Drive Fort Worth, TX 76137
Want to know what your home might be worth? Contact us for a FREE valuation!

Our team is ready to help you sell your home for the highest possible price ASAP
Key Details
Property Type Single Family Home
Sub Type Single Family Residence
Listing Status Sold
Purchase Type For Sale
Square Footage 2,540 sqft
Price per Sqft $133
Subdivision Fairways Of Fossil Creek The
MLS Listing ID 14382390
Sold Date 08/17/20
Style Craftsman,Traditional
Bedrooms 4
Full Baths 3
HOA Fees $53/ann
HOA Y/N Mandatory
Total Fin. Sqft 2540
Year Built 2011
Annual Tax Amount $8,952
Lot Size 7,056 Sqft
Acres 0.162
Property Description
PRIME LOCATION BACKING UP TO FOSSIL CREEK GOLF COURSE WITH LAKE VIEW! HUGE Chef's Kitchen with Wolf Appliances, Wrap around Breakfast Bar, Massive Walk-In Pantry, and Oversized Island with Quartz Countertops! Spacious Open living room with A GREAT VIEW of the GOLF COURSE! Beautiful Wood Floors throughout, designer light fixtures, upgraded hardware and a farm house sink. The spacious Master on lower level with over-sized shower, dual sinks, Built-in Vanity, and BIG walk-in closet. HUGE 2nd Living or Game room on upper level with perfect reading nook with the View Of the Lake on the GOLF COURSE!This Home offers Everything You WANT and NEED plus a backup generator!!! You don't want to miss this home!
Location
State TX
County Tarrant
Community Other
Direction NE Loop 820 to BEACH, left under bridge. Take Beach Street North to Paula Ridge Rd., turn West to Tuleys Creek Dr.
Rooms
Dining Room 1
Interior
Interior Features Decorative Lighting, Flat Screen Wiring, Vaulted Ceiling(s)
Heating Central, Natural Gas
Cooling Attic Fan, Ceiling Fan(s), Central Air, Electric
Flooring Ceramic Tile, Wood
Fireplaces Number 1
Fireplaces Type Gas Starter
Appliance Dishwasher, Disposal, Gas Cooktop, Microwave, Plumbed for Ice Maker, Gas Water Heater
Heat Source Central, Natural Gas
Exterior
Exterior Feature Covered Patio/Porch
Garage Spaces 2.0
Fence Wrought Iron, Metal
Community Features Other
Utilities Available City Sewer, City Water
Roof Type Composition
Garage Yes
Building
Lot Description On Golf Course, Sprinkler System
Story Two
Foundation Slab
Structure Type Brick
Schools
Elementary Schools Northbrook
Middle Schools Ed Willkie
High Schools Saginaw
School District Eagle Mt-Saginaw Isd
Others
Ownership see tax
Acceptable Financing Cash, Conventional, FHA, VA Loan
Listing Terms Cash, Conventional, FHA, VA Loan
Financing FHA
Read Less

©2024 North Texas Real Estate Information Systems.
Bought with Bardha Lloncari • Rogers Healy and Associates



