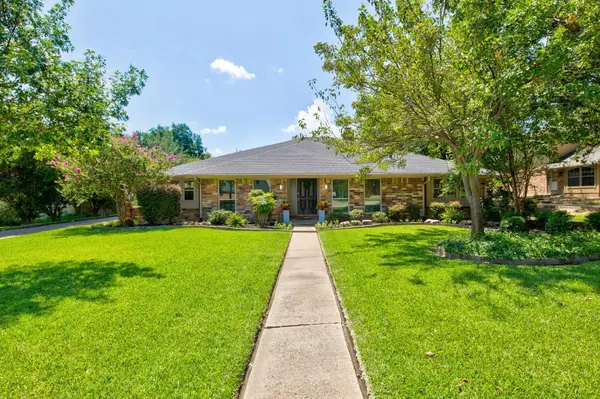For more information regarding the value of a property, please contact us for a free consultation.
209 Briarwick Lane Colleyville, TX 76034
Want to know what your home might be worth? Contact us for a FREE valuation!

Our team is ready to help you sell your home for the highest possible price ASAP
Key Details
Property Type Single Family Home
Sub Type Single Family Residence
Listing Status Sold
Purchase Type For Sale
Square Footage 3,005 sqft
Price per Sqft $153
Subdivision Woodbriar Estates Add
MLS Listing ID 14389838
Sold Date 09/25/20
Style Ranch
Bedrooms 3
Full Baths 3
HOA Y/N Voluntary
Total Fin. Sqft 3005
Year Built 1977
Annual Tax Amount $8,039
Lot Size 0.341 Acres
Acres 0.341
Property Description
FANTASTIC home in popular Woodbriar Estates! This updated 3-bed 3-bath home will WOW you upon entry with a massive family room, vaulted ceiling with wood beams, stately fireplace, and direct sight lines to your incredible backyard oasis. This home begs for entertaining family & friends! Concrete floors offer a modern touch sure to please any buyer. Large owner's retreat & updated master bath are AMAZING! The ceiling bathtub filler is one unique detail not to be missed! Backyard oasis provides privacy, space to entertain, attached spa, and an incredible pool that offers a heater AND water chiller. Perfect for those hot Texas summers...NO MORE WARM WATER in August! Such a beautiful home with a fantastic layout!
Location
State TX
County Tarrant
Direction From HW 26, go east on Cheek-Sparger, Turn right on Oakbriar, Turn right on Briarwick, Home is on the left.
Rooms
Dining Room 2
Interior
Interior Features Cable TV Available, Decorative Lighting, High Speed Internet Available, Paneling, Sound System Wiring, Vaulted Ceiling(s)
Heating Central, Electric
Cooling Ceiling Fan(s), Central Air, Electric
Flooring Carpet, Ceramic Tile, Concrete, Wood
Fireplaces Number 1
Fireplaces Type Brick, Gas Logs, Gas Starter
Equipment Intercom
Appliance Convection Oven, Dishwasher, Disposal, Double Oven, Electric Cooktop, Electric Oven, Plumbed for Ice Maker, Vented Exhaust Fan, Gas Water Heater
Heat Source Central, Electric
Laundry Electric Dryer Hookup, Full Size W/D Area, Washer Hookup
Exterior
Exterior Feature Covered Patio/Porch, Rain Gutters
Garage Spaces 2.0
Fence Gate, Wrought Iron, Other, Wood
Pool Diving Board, Gunite, Heated, In Ground, Other, Pool/Spa Combo, Pool Sweep
Utilities Available City Sewer, City Water, Concrete, Curbs
Roof Type Composition
Garage Yes
Private Pool 1
Building
Lot Description Few Trees, Interior Lot, Landscaped, Lrg. Backyard Grass, Sprinkler System, Subdivision
Story One
Foundation Slab
Structure Type Brick
Schools
Elementary Schools Bedfordhei
Middle Schools Bedford
High Schools Bell
School District Hurst-Euless-Bedford Isd
Others
Restrictions No Known Restriction(s)
Ownership Of Record
Acceptable Financing Cash, Conventional, VA Loan
Listing Terms Cash, Conventional, VA Loan
Financing Conventional
Special Listing Condition Survey Available
Read Less

©2025 North Texas Real Estate Information Systems.
Bought with Beverly Wootton • Keller Williams Realty



