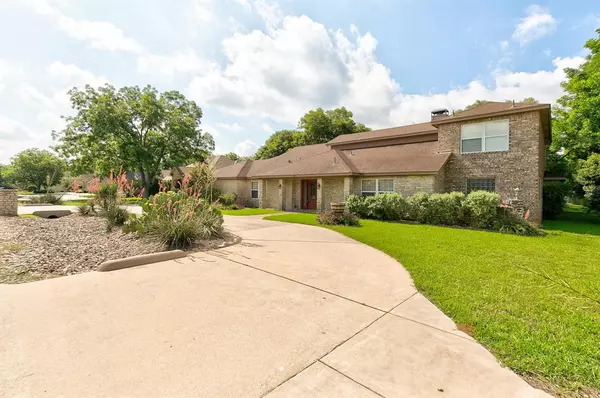For more information regarding the value of a property, please contact us for a free consultation.
5907 Nutcracker Drive Granbury, TX 76049
Want to know what your home might be worth? Contact us for a FREE valuation!

Our team is ready to help you sell your home for the highest possible price ASAP
Key Details
Property Type Single Family Home
Sub Type Single Family Residence
Listing Status Sold
Purchase Type For Sale
Square Footage 3,379 sqft
Price per Sqft $109
Subdivision Pecan Plantation
MLS Listing ID 14291211
Sold Date 09/25/20
Bedrooms 4
Full Baths 4
Half Baths 1
HOA Fees $153/mo
HOA Y/N Mandatory
Total Fin. Sqft 3379
Year Built 1996
Annual Tax Amount $5,656
Lot Size 5,227 Sqft
Acres 0.12
Lot Dimensions 120x114x118x140
Property Description
Fantastic New Price on this large home situated on the prestigious Nutcracker Golf Course #3 green! Enjoy the fairway and the pond as your view from the wall of windows in this custom built home. All 4 bedrooms of this home provide their own private baths and large closets. Office or craft room downstairs could be a 5th bedroom with a half bath and has private outside entrance. Bright, open gourmet kitchen is perfect for entertaining. Custom cabinets, cook top, double oven, built ins and a breakfast area with a wonderful view to enjoy. Split floor plan features master bedroom with oversized closet and double sinks in bath. Energy efficient with 3 zones of AC and heat. Separate 10 x 14 workshop with electric.
Location
State TX
County Hood
Community Boat Ramp, Campground, Club House, Community Dock, Community Pool, Gated, Golf, Greenbelt, Guarded Entrance, Hangar, Horse Facilities, Jogging Path/Bike Path, Lake, Marina, Other, Park, Perimeter Fencing, Playground, Airport/Runway, Rv Parking, Tennis Court(S)
Direction Front gate to Plantation Drive, left on Orchard, left on Nutcracker, home is on the right. SOP
Rooms
Dining Room 1
Interior
Interior Features Cable TV Available, Decorative Lighting, Dry Bar, Flat Screen Wiring, High Speed Internet Available, Vaulted Ceiling(s)
Heating Central, Electric, Heat Pump
Cooling Ceiling Fan(s), Central Air, Electric, Heat Pump
Flooring Carpet, Ceramic Tile, Wood
Fireplaces Number 1
Fireplaces Type Blower Fan, Decorative, Gas Logs, Gas Starter
Appliance Dishwasher, Disposal, Double Oven, Electric Cooktop, Electric Oven, Plumbed for Ice Maker, Trash Compactor, Electric Water Heater
Heat Source Central, Electric, Heat Pump
Laundry Electric Dryer Hookup, Full Size W/D Area, Washer Hookup
Exterior
Exterior Feature Covered Patio/Porch, Rain Gutters, Lighting
Garage Spaces 2.0
Fence Chain Link
Community Features Boat Ramp, Campground, Club House, Community Dock, Community Pool, Gated, Golf, Greenbelt, Guarded Entrance, Hangar, Horse Facilities, Jogging Path/Bike Path, Lake, Marina, Other, Park, Perimeter Fencing, Playground, Airport/Runway, RV Parking, Tennis Court(s)
Utilities Available All Weather Road, Asphalt, Individual Water Meter, MUD Sewer, MUD Water, Outside City Limits, Underground Utilities
Roof Type Composition
Total Parking Spaces 2
Garage Yes
Building
Lot Description Irregular Lot, Landscaped, Lrg. Backyard Grass, Many Trees, On Golf Course, Sprinkler System, Subdivision
Story Two
Foundation Slab
Level or Stories Two
Structure Type Brick,Rock/Stone,Siding
Schools
Elementary Schools Mambrino
Middle Schools Acton
High Schools Granbury
School District Granbury Isd
Others
Restrictions Architectural,Building,Deed,No Mobile Home
Ownership On Record
Acceptable Financing Cash, Conventional, FHA, USDA Loan, VA Loan
Listing Terms Cash, Conventional, FHA, USDA Loan, VA Loan
Financing Conventional
Special Listing Condition Aerial Photo, Deed Restrictions, Survey Available
Read Less

©2025 North Texas Real Estate Information Systems.
Bought with Marc Braun • Clark Real Estate Group



