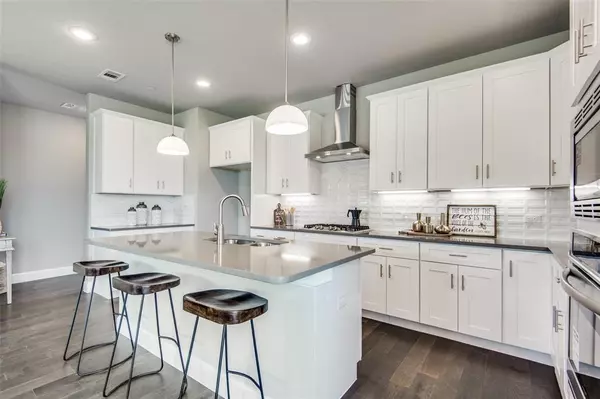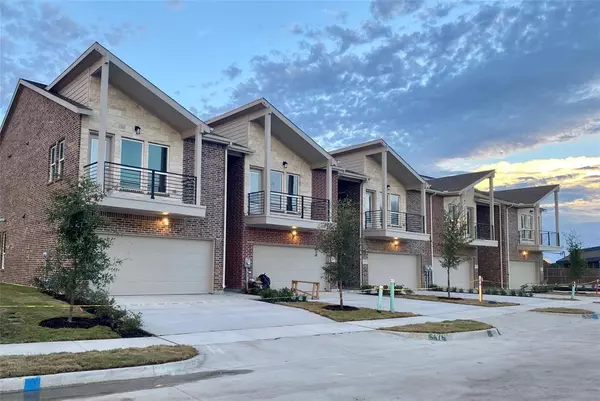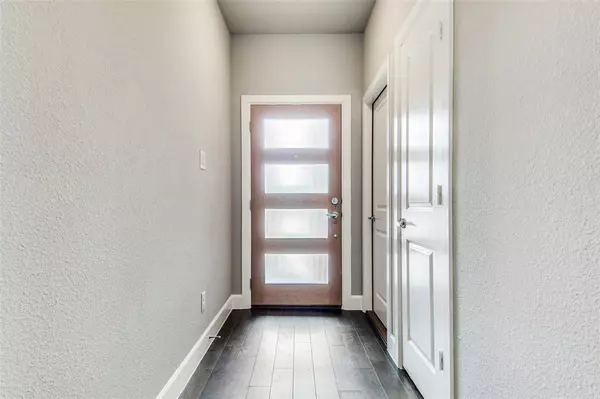For more information regarding the value of a property, please contact us for a free consultation.
5676 Woodlands Drive The Colony, TX 75056
Want to know what your home might be worth? Contact us for a FREE valuation!

Our team is ready to help you sell your home for the highest possible price ASAP
Key Details
Property Type Townhouse
Sub Type Townhouse
Listing Status Sold
Purchase Type For Sale
Square Footage 1,989 sqft
Price per Sqft $178
Subdivision Brentwood Court Addition
MLS Listing ID 14329180
Sold Date 11/23/20
Style Contemporary/Modern
Bedrooms 3
Full Baths 2
Half Baths 1
HOA Fees $185/mo
HOA Y/N Mandatory
Total Fin. Sqft 1989
Year Built 2020
Lot Size 3,223 Sqft
Acres 0.074
Property Description
READY for MOVE-IN! FULLY upgraded & Up to $3,000 off closing w~Havendales preferred lender! CORNER UNIT~St Petersburg Floorplan~MODERN & airy open-style living, kitchen & dining w~plenty of room for entertaining. 2nd floor offers 2 spacious secondary bedrooms, full bath, walk-in utility room AND BONUS study! The master retreat features THREE walk-in closets, a bathroom w~dual vanities, standalone shower, & spa tub! To complete this floor plan include a 2 car garage, FRONT AND BACK balconies & PATIO off the living area! 6' Privacy Fence for the perfect amount of privacy! PRIME location w~quick access to 121 & the DNT & 0.4Miles from The Colony Aquatic Park & Bill Allen Memorial Park!
Location
State TX
County Denton
Community Community Sprinkler
Direction For GPS Use: 5700 North Colony Blvd, The Colony, TX 75056. Highway 121, exit Spring Creek. Stay on service road and turn right on Morning Star Dr. Left on N Colony Blvd. Community will be on your right.
Rooms
Dining Room 1
Interior
Interior Features Cable TV Available, Decorative Lighting, High Speed Internet Available, Smart Home System, Sound System Wiring, Vaulted Ceiling(s)
Heating Central, Natural Gas
Cooling Ceiling Fan(s), Central Air, Electric
Flooring Carpet, Ceramic Tile, Wood
Appliance Convection Oven, Dishwasher, Disposal, Gas Cooktop, Gas Range, Microwave, Plumbed for Ice Maker
Heat Source Central, Natural Gas
Laundry Full Size W/D Area
Exterior
Exterior Feature Balcony
Garage Spaces 2.0
Fence Wood
Community Features Community Sprinkler
Utilities Available City Sewer, City Water, Community Mailbox, Concrete, Curbs
Roof Type Composition
Total Parking Spaces 2
Garage Yes
Building
Lot Description Few Trees, Landscaped, Sprinkler System, Subdivision
Story Two
Foundation Slab
Level or Stories Two
Structure Type Brick
Schools
Elementary Schools Owen
Middle Schools Griffin
High Schools The Colony
School District Lewisville Isd
Others
Ownership See Agent
Acceptable Financing Cash, Conventional, FHA, VA Loan
Listing Terms Cash, Conventional, FHA, VA Loan
Financing FHA
Read Less

©2024 North Texas Real Estate Information Systems.
Bought with Sara Mahmood • JP and Associates Arlington



