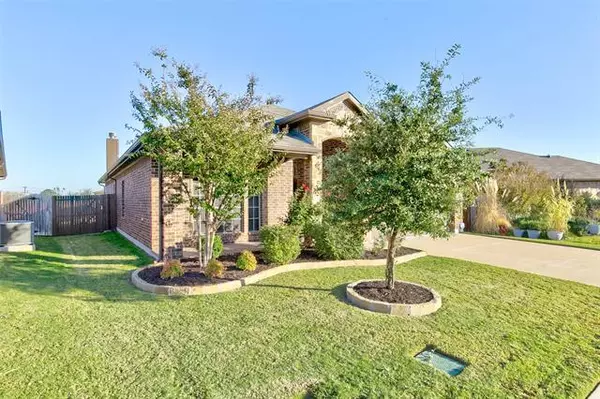For more information regarding the value of a property, please contact us for a free consultation.
10744 Ersebrook Court Fort Worth, TX 76052
Want to know what your home might be worth? Contact us for a FREE valuation!

Our team is ready to help you sell your home for the highest possible price ASAP
Key Details
Property Type Single Family Home
Sub Type Single Family Residence
Listing Status Sold
Purchase Type For Sale
Square Footage 2,268 sqft
Price per Sqft $119
Subdivision Emerald Park Add
MLS Listing ID 14452787
Sold Date 12/07/20
Style Traditional
Bedrooms 3
Full Baths 3
HOA Fees $25/ann
HOA Y/N Mandatory
Total Fin. Sqft 2268
Year Built 2015
Annual Tax Amount $6,910
Lot Size 7,579 Sqft
Acres 0.174
Property Description
Open the door to the life you aspire with this fabulously maintained home and beautifully curated backyard oasis in Dorado Ranch, an active community with amenities galore including a clubhouse, community pool, walking trails, greenbelt, and park with two playgrounds. The first floor owner's suite is tucked away for maximum privacy. The office off the entryway is the perfect place to work from home or a virtual learning center for your Northwest ISD students. A magnificent kitchen that opens up to the main living and dining areas for optimal entertaining. Elegant wood floors, two bedrooms and a full bath complete the first floor. The second floor is an open loft that can be used as a game room with a full bath.
Location
State TX
County Tarrant
Community Club House, Community Pool, Community Sprinkler, Greenbelt, Jogging Path/Bike Path, Park, Playground
Direction I-35E, TX-183 W and I-820 W to US-287 N/US-81 N, exit 60 from I-35W N/US-287 N. Continue on US-287 N/US-81 N. Take Bonds Ranch Rd exit. Merge onto US-81 Service Rd. At the traffic circle, take the 3rd exit onto W Bonds Ranch Rd go straight. Right onto Hawks Landing Rd. Turn right onto Ersebrook Ct
Rooms
Dining Room 1
Interior
Interior Features Cable TV Available, Decorative Lighting, Flat Screen Wiring, High Speed Internet Available, Loft, Sound System Wiring
Heating Central, Electric, Heat Pump
Cooling Ceiling Fan(s), Central Air, Electric, Heat Pump
Flooring Ceramic Tile, Vinyl, Wood
Fireplaces Number 1
Fireplaces Type Decorative, Stone, Wood Burning
Equipment Satellite Dish
Appliance Convection Oven, Dishwasher, Disposal, Double Oven, Electric Cooktop, Electric Oven, Microwave, Plumbed for Ice Maker, Vented Exhaust Fan, Electric Water Heater
Heat Source Central, Electric, Heat Pump
Laundry Electric Dryer Hookup, Full Size W/D Area, Washer Hookup
Exterior
Exterior Feature Covered Deck, Covered Patio/Porch, Rain Gutters, Outdoor Living Center
Garage Spaces 2.0
Fence Rock/Stone, Wood
Community Features Club House, Community Pool, Community Sprinkler, Greenbelt, Jogging Path/Bike Path, Park, Playground
Utilities Available Asphalt, City Sewer, City Water, Curbs, Individual Water Meter, Sidewalk, Underground Utilities
Roof Type Composition
Garage Yes
Building
Lot Description Cul-De-Sac, Few Trees, Sprinkler System, Subdivision
Story Two
Foundation Slab
Structure Type Frame,Rock/Stone
Schools
Elementary Schools Carl E. Schluter
Middle Schools Leo Adams
High Schools Eaton
School District Northwest Isd
Others
Restrictions No Known Restriction(s)
Ownership See Tax Info
Acceptable Financing Cash, Conventional, FHA, Texas Vet, VA Loan
Listing Terms Cash, Conventional, FHA, Texas Vet, VA Loan
Financing FHA
Special Listing Condition Meets ADA Guidelines
Read Less

©2025 North Texas Real Estate Information Systems.
Bought with Justin Zamarippa • It's Closing Time Realty



