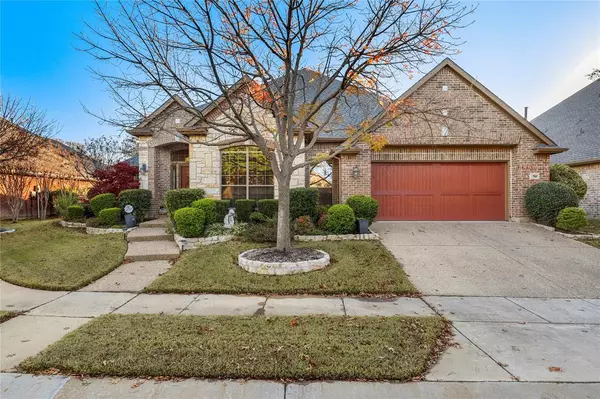For more information regarding the value of a property, please contact us for a free consultation.
788 Ashleigh Lane Lantana, TX 76226
Want to know what your home might be worth? Contact us for a FREE valuation!

Our team is ready to help you sell your home for the highest possible price ASAP
Key Details
Property Type Single Family Home
Sub Type Single Family Residence
Listing Status Sold
Purchase Type For Sale
Square Footage 2,403 sqft
Price per Sqft $164
Subdivision Sonora Add Ph I
MLS Listing ID 14483215
Sold Date 01/04/21
Bedrooms 3
Full Baths 2
Half Baths 1
HOA Fees $128/mo
HOA Y/N Mandatory
Total Fin. Sqft 2403
Year Built 2004
Annual Tax Amount $9,473
Lot Size 6,838 Sqft
Acres 0.157
Property Description
Gorgeous move-in ready one-story home in Lantana on the golf course! This immaculate property has been well-maintained and has beautiful views with an extended patio and large picture windows looking out from the open living area. Open kitchen concept with a huge island. Split bedrooms with private primary suite plus a great study with French doors to the patio. Lush landscaping surrounds this home as you are greeted at the entrance with a bonus room that is a sunroom and could have multiple purposes. The oversized garage is deep enough to fit a workbench, fridge or deep freezer and wide enough to allow for extra storage on the sides. Excellent location! Community pool, park and golf available, great schools!
Location
State TX
County Denton
Community Club House, Community Pool, Golf, Jogging Path/Bike Path, Park, Playground, Tennis Court(S)
Direction From I-35E exit Justin Rd (FM407) and go West. From I-35W exit Justin Rd (FM407) and go East. Turn North onto Lantana Trail, left onto Branch Crossing, left onto Navisota Dr, left onto Ashleigh Ln., home is on right.
Rooms
Dining Room 1
Interior
Interior Features Cable TV Available, Dry Bar, High Speed Internet Available, Sound System Wiring
Heating Central, Natural Gas
Cooling Central Air, Electric
Flooring Carpet, Ceramic Tile
Fireplaces Number 1
Fireplaces Type See Through Fireplace
Appliance Convection Oven, Dishwasher, Disposal, Double Oven, Electric Cooktop, Electric Oven, Microwave, Plumbed for Ice Maker, Vented Exhaust Fan
Heat Source Central, Natural Gas
Laundry Electric Dryer Hookup, Gas Dryer Hookup, Washer Hookup
Exterior
Exterior Feature Covered Patio/Porch, Rain Gutters
Garage Spaces 2.0
Fence Metal
Community Features Club House, Community Pool, Golf, Jogging Path/Bike Path, Park, Playground, Tennis Court(s)
Utilities Available City Sewer, City Water, Concrete, Curbs, Individual Gas Meter, Individual Water Meter, MUD Water
Roof Type Composition
Total Parking Spaces 2
Garage Yes
Building
Lot Description Few Trees, Landscaped, On Golf Course, Sprinkler System
Story One
Foundation Slab
Level or Stories One
Structure Type Brick
Schools
Elementary Schools Rayzor
Middle Schools Tom Harpool
High Schools Guyer
School District Denton Isd
Others
Ownership On File
Acceptable Financing Cash, Conventional, FHA, VA Loan
Listing Terms Cash, Conventional, FHA, VA Loan
Financing Cash
Read Less

©2024 North Texas Real Estate Information Systems.
Bought with Kaitlyn Arnoldi • JP and Associates McKinney



