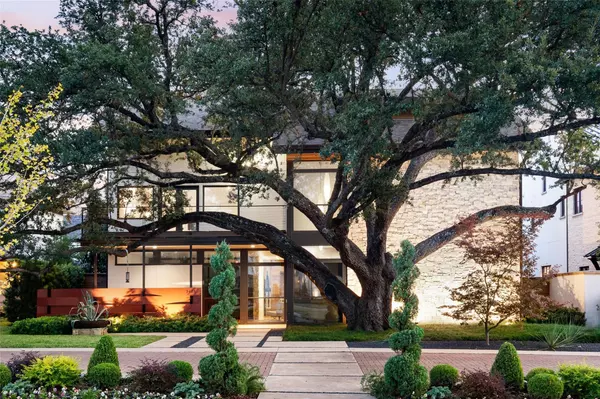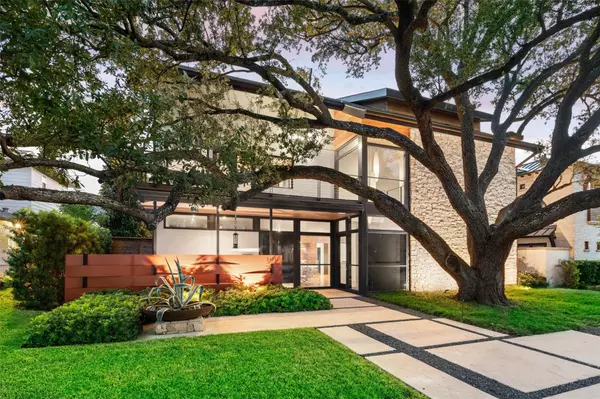For more information regarding the value of a property, please contact us for a free consultation.
3405 Wentwood Drive University Park, TX 75225
Want to know what your home might be worth? Contact us for a FREE valuation!

Our team is ready to help you sell your home for the highest possible price ASAP
Key Details
Property Type Single Family Home
Sub Type Single Family Residence
Listing Status Sold
Purchase Type For Sale
Square Footage 6,451 sqft
Price per Sqft $464
Subdivision University Heights
MLS Listing ID 14511544
Sold Date 02/12/21
Style Contemporary/Modern
Bedrooms 5
Full Baths 5
Half Baths 1
HOA Y/N None
Total Fin. Sqft 6451
Year Built 2014
Lot Size 0.264 Acres
Acres 0.264
Property Description
Magnificent Modern home built by Nest Homes. NEST is about Architecture- the art of creating environments that enhance living, evoke emotion and conversation. The building respects the environment, respects nature and uses materials that are very energy efficient. The design highlights the seamless connection between indoors and outdoors. Perfectly located within walking distance of parks, shopping and great restaurants. An Extraordinary sustainable luxury home!
Location
State TX
County Dallas
Direction From Hillcrest Rd turn West on Wentwood Ave, house on South side of street.
Rooms
Dining Room 1
Interior
Interior Features Built-in Wine Cooler, Decorative Lighting, Flat Screen Wiring, Multiple Staircases, Smart Home System, Sound System Wiring, Wet Bar
Heating Central, Natural Gas, Zoned
Cooling Attic Fan, Ceiling Fan(s), Central Air, Electric, Zoned
Flooring Carpet, Other, Wood
Fireplaces Number 2
Fireplaces Type Gas Logs, Masonry
Appliance Built-in Refrigerator, Dishwasher, Gas Cooktop, Plumbed For Gas in Kitchen, Plumbed for Ice Maker, Vented Exhaust Fan
Heat Source Central, Natural Gas, Zoned
Laundry Full Size W/D Area, Washer Hookup
Exterior
Exterior Feature Attached Grill, Balcony, Covered Patio/Porch, Fire Pit
Garage Spaces 3.0
Fence Gate, Wood
Utilities Available Alley, City Sewer, City Water, Curbs, Sidewalk
Roof Type Composition
Garage Yes
Building
Lot Description Few Trees
Story Three Or More
Foundation Combination
Structure Type Rock/Stone,Stucco
Schools
Elementary Schools Hyer
Middle Schools Mcculloch
High Schools Highland Park
School District Highland Park Isd
Others
Ownership See Agent
Acceptable Financing Cash, Conventional
Listing Terms Cash, Conventional
Financing Cash
Read Less

©2025 North Texas Real Estate Information Systems.
Bought with Amy Detwiler • Compass RE Texas, LLC.



