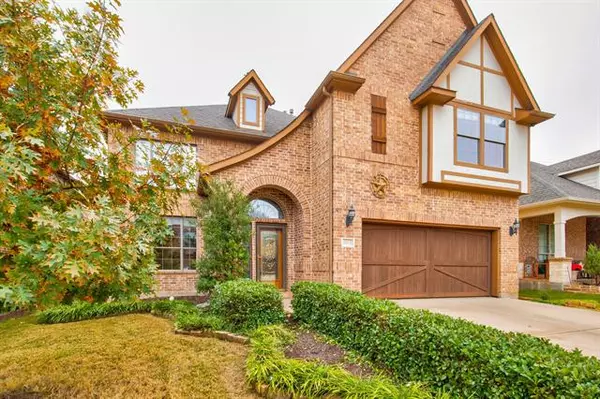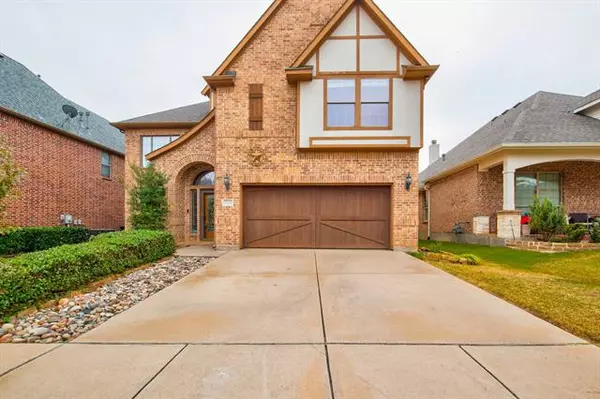For more information regarding the value of a property, please contact us for a free consultation.
5912 Tuleys Creek Drive Fort Worth, TX 76137
Want to know what your home might be worth? Contact us for a FREE valuation!

Our team is ready to help you sell your home for the highest possible price ASAP
Key Details
Property Type Single Family Home
Sub Type Single Family Residence
Listing Status Sold
Purchase Type For Sale
Square Footage 3,501 sqft
Price per Sqft $101
Subdivision Fairways Of Fossil Creek The
MLS Listing ID 14480888
Sold Date 03/06/21
Style Traditional
Bedrooms 4
Full Baths 3
Half Baths 1
HOA Fees $54/ann
HOA Y/N Mandatory
Total Fin. Sqft 3501
Year Built 2006
Annual Tax Amount $9,081
Lot Size 5,488 Sqft
Acres 0.126
Property Description
This charming 2 story brick home has a touch of Tudor inspired flare. The kitchen features granite countertops, and is open to a large living room with a stone fireplace. From living area you can access the 1st floor Master bedroom with attached master bathroom featuring his & hers sinks, and jetted tub. The wrought Iron staircase leads upstairs to a spacious living room, a large study or media room, 2 bedrooms, 1 full bath, a master bedroom with full ensuite bathroom, and a open loft area overlooking the 1st floor living room below. It is conveniently located in a pleasant neighborhood just off of 35making the drive to local shopping and travel within the metroplex a breeze!
Location
State TX
County Tarrant
Direction From 820 south: exit North Beach. Turn right(North) and proceed approximately 2 miles. Turn left(west) on to Fossil Creek boulevard, then right on to Tuleys Creek Dr. House is about 1.5 blocks down and to the right.
Rooms
Dining Room 2
Interior
Interior Features Cable TV Available, Decorative Lighting, High Speed Internet Available, Loft, Vaulted Ceiling(s)
Heating Central, Natural Gas
Cooling Central Air, Electric
Flooring Carpet, Ceramic Tile
Fireplaces Number 1
Fireplaces Type Gas Starter, Heatilator, Other
Appliance Dishwasher, Disposal, Electric Range, Microwave
Heat Source Central, Natural Gas
Exterior
Exterior Feature Covered Deck
Garage Spaces 2.0
Fence Rock/Stone, Wood
Utilities Available City Sewer, City Water, Curbs, Sidewalk
Roof Type Composition
Garage Yes
Building
Story Two
Foundation Slab
Structure Type Brick,Stucco
Schools
Elementary Schools Northbrook
Middle Schools Ed Willkie
High Schools Chisholm Trail
School District Eagle Mt-Saginaw Isd
Others
Restrictions Unknown Encumbrance(s)
Ownership Steven Garcia
Financing Conventional
Read Less

©2024 North Texas Real Estate Information Systems.
Bought with Karen Hunn • Williams Trew Real Estate



