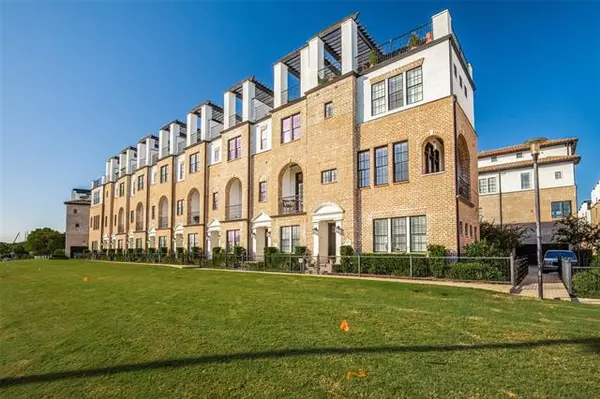For more information regarding the value of a property, please contact us for a free consultation.
5224 Weiss Lane Irving, TX 75039
Want to know what your home might be worth? Contact us for a FREE valuation!

Our team is ready to help you sell your home for the highest possible price ASAP
Key Details
Property Type Townhouse
Sub Type Townhouse
Listing Status Sold
Purchase Type For Sale
Square Footage 2,079 sqft
Price per Sqft $221
Subdivision Amli Las Colinas Urban Center
MLS Listing ID 14510352
Sold Date 03/11/21
Style Contemporary/Modern
Bedrooms 3
Full Baths 3
Half Baths 1
HOA Fees $138/mo
HOA Y/N Mandatory
Total Fin. Sqft 2079
Year Built 2015
Annual Tax Amount $15,734
Lot Size 1,176 Sqft
Acres 0.027
Property Description
Immaculately maintained 4-story townhome in Amli Las Colinas with gorgeous rooftop patio! Upgrades and amenities throughout include rich hand-scraped hardwoods, extensive crown molding, plantation shutters, fresh designer paint tones, and MORE! Secondary bedroom with full bath on 1st floor! Gourmet kitchen boasts granite countertops with a glass tile backsplash, an abundance of cabinetry, large island with breakfast bar and built-in wine fridge, and top of the line SS appliances. Spa-like master bath features dual sinks, large soaker tub and huge walk-in closet. Located on Lake Carolyn just minutes from shops, dining, and the Toyota Music Factory, you are sure to find something for the entire family to enjoy!
Location
State TX
County Dallas
Community Community Pool, Community Sprinkler, Jogging Path/Bike Path, Lake, Park
Direction From 114 E take the exit for Northwest Highway. Turn right to Riverside Dr, right on E Las Colinas Blvd. Community is on your right! 5224 Weiss Lane faces Riverside Dr & California Crossing Trail.
Rooms
Dining Room 1
Interior
Interior Features Built-in Wine Cooler, Cable TV Available, Decorative Lighting, High Speed Internet Available, Multiple Staircases, Sound System Wiring, Vaulted Ceiling(s)
Heating Central, Electric, Zoned
Cooling Ceiling Fan(s), Central Air, Electric, Zoned
Flooring Carpet, Ceramic Tile, Wood
Appliance Dishwasher, Disposal, Gas Cooktop, Microwave, Plumbed For Gas in Kitchen, Plumbed for Ice Maker, Vented Exhaust Fan, Tankless Water Heater, Electric Water Heater
Heat Source Central, Electric, Zoned
Laundry Electric Dryer Hookup, Full Size W/D Area, Washer Hookup
Exterior
Exterior Feature Balcony, Covered Patio/Porch, Rain Gutters, Lighting, Outdoor Living Center, Private Yard
Garage Spaces 2.0
Fence Wrought Iron
Pool Cabana, Fenced, Gunite, In Ground
Community Features Community Pool, Community Sprinkler, Jogging Path/Bike Path, Lake, Park
Utilities Available City Sewer, City Water, Community Mailbox, Concrete, Curbs, Sidewalk, Underground Utilities
Roof Type Slate,Tile
Garage Yes
Private Pool 1
Building
Lot Description Adjacent to Greenbelt, Landscaped, Sprinkler System, Subdivision
Story Three Or More
Foundation Slab
Structure Type Brick,Stucco
Schools
Elementary Schools Farine
Middle Schools Travis
High Schools Macarthur
School District Irving Isd
Others
Ownership See Tax
Financing Conventional
Read Less

©2024 North Texas Real Estate Information Systems.
Bought with Brenda Colvin • Coldwell Banker Realty



