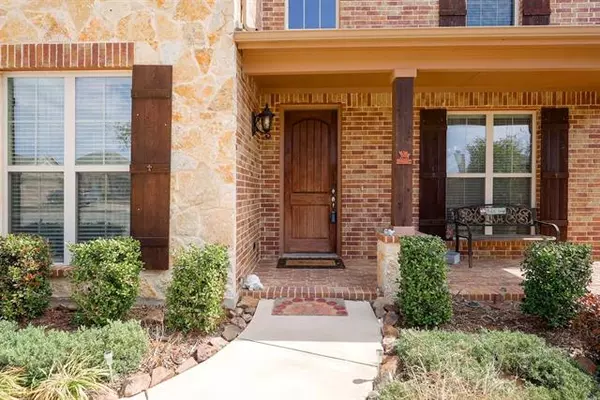For more information regarding the value of a property, please contact us for a free consultation.
220 Saratoga Drive Hickory Creek, TX 75065
Want to know what your home might be worth? Contact us for a FREE valuation!

Our team is ready to help you sell your home for the highest possible price ASAP
Key Details
Property Type Single Family Home
Sub Type Single Family Residence
Listing Status Sold
Purchase Type For Sale
Square Footage 3,347 sqft
Price per Sqft $113
Subdivision Steeplechase North Add Ph
MLS Listing ID 14525130
Sold Date 03/29/21
Style Contemporary/Modern,Traditional
Bedrooms 4
Full Baths 2
Half Baths 2
HOA Fees $65/ann
HOA Y/N Mandatory
Total Fin. Sqft 3347
Year Built 2014
Annual Tax Amount $8,691
Lot Size 7,405 Sqft
Acres 0.17
Lot Dimensions 70X120 Greenbelt
Property Description
You'll love the location of this pristine 4 BR. D.R. Horton Kingsland showcase hm w-all the upgrades! Backs to wooded private nature-like greenbelt! Kit. is open to the living, dining, yard & boasts Granite tops, island, stless steel appl, & views the prestigious stairway w-wrought iron railing & soaring ceiling. Master is split down for privacy with a garden tub & separate shower. It has a separate door to the covered patio. The formal liv. Rm makes for an excellent office area. Upstairs has 3 spacious kids rooms, full bath & one half bath, man-cave Game Rm, plus a media room! Tax rec wrong - owner says apx 3347 sqft. Frig, W & D remain with full price offer. Still looks like new-Mr & Mrs OCD Clean lives here!
Location
State TX
County Denton
Community Community Pool
Direction From I-35 Take Hundley Drive west - becomes Turbeville Rd. Then go Right on Saratoga, home up on the right. From Swisher Rd, go south on Partridge, left on Equestrian, left on Palomino, right on Derby, home will be on the left.
Rooms
Dining Room 2
Interior
Interior Features Cable TV Available, Decorative Lighting, High Speed Internet Available, Vaulted Ceiling(s)
Heating Central, Natural Gas, Zoned
Cooling Ceiling Fan(s), Central Air, Electric, Zoned
Flooring Carpet, Ceramic Tile, Wood
Fireplaces Number 1
Fireplaces Type Gas Logs, Gas Starter, Wood Burning
Appliance Dishwasher, Disposal, Electric Cooktop, Electric Oven, Microwave, Plumbed For Gas in Kitchen, Plumbed for Ice Maker, Gas Water Heater
Heat Source Central, Natural Gas, Zoned
Laundry Electric Dryer Hookup, Full Size W/D Area, Washer Hookup
Exterior
Exterior Feature Covered Patio/Porch, Rain Gutters
Garage Spaces 2.0
Fence Wood
Community Features Community Pool
Utilities Available All Weather Road, City Sewer, City Water, Concrete, Curbs, Individual Gas Meter, Individual Water Meter, Sidewalk, Underground Utilities
Roof Type Composition
Garage Yes
Building
Lot Description Adjacent to Greenbelt, Few Trees, Interior Lot, Irregular Lot, Landscaped, Lrg. Backyard Grass, Many Trees, Sprinkler System, Subdivision
Story Two
Foundation Slab
Structure Type Brick,Rock/Stone
Schools
Elementary Schools Corinth
Middle Schools Lakedallas
High Schools Lakedallas
School District Lake Dallas Isd
Others
Ownership Julia & Lonnie Schott
Acceptable Financing Cash, Conventional, FHA, VA Loan
Listing Terms Cash, Conventional, FHA, VA Loan
Financing Conventional
Read Less

©2024 North Texas Real Estate Information Systems.
Bought with Peace Montgomery • Stellar Real Estate, LLC



