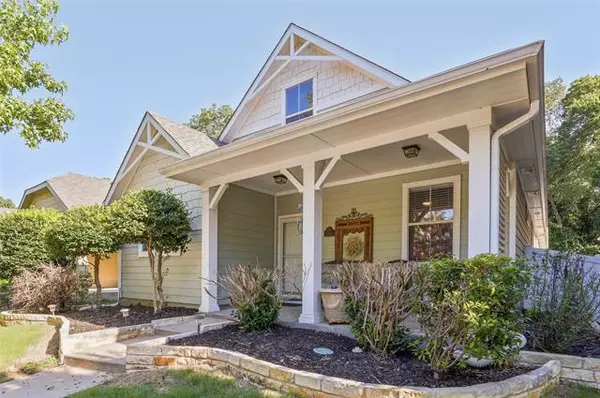For more information regarding the value of a property, please contact us for a free consultation.
9835 Lexington Drive Providence Village, TX 76227
Want to know what your home might be worth? Contact us for a FREE valuation!

Our team is ready to help you sell your home for the highest possible price ASAP
Key Details
Property Type Single Family Home
Sub Type Single Family Residence
Listing Status Sold
Purchase Type For Sale
Square Footage 1,604 sqft
Price per Sqft $180
Subdivision Creek Village At Providence
MLS Listing ID 14580117
Sold Date 07/23/21
Style Victorian
Bedrooms 3
Full Baths 2
HOA Fees $27
HOA Y/N Mandatory
Total Fin. Sqft 1604
Year Built 2004
Annual Tax Amount $5,302
Lot Size 4,268 Sqft
Acres 0.098
Property Description
Beautiful home in Providence Village with hardwood floors throughout the entire house. The spacious kitchen features vibrant lighting fixtures, an island with storage space, and flows right into the gorgeous living room. You can relax by the fireplace and enjoy the great space for entertaining. The owner suite has it all with an abundance of space and ensuite with dual sinks, separate shower, and garden tub. Enjoy the outdoors with a screened in sun room and grass space for pets. Don't forget the many parks surrounding the home and proximity to restaurants, groceries, and other retail stores. Schedule a showing today before it's too late.
Location
State TX
County Denton
Community Club House, Community Pool, Community Sprinkler, Greenbelt, Jogging Path/Bike Path, Lake, Park, Playground, Tennis Court(S)
Direction From DNT, exit west on 380. Continue straight and turn east on Main St. Turn east on Lexington Dr. House is on the left.
Rooms
Dining Room 1
Interior
Interior Features Cable TV Available, Decorative Lighting, High Speed Internet Available
Heating Central, Natural Gas
Cooling Ceiling Fan(s), Central Air, Electric
Flooring Carpet, Ceramic Tile, Laminate
Fireplaces Number 1
Fireplaces Type Metal, Wood Burning
Appliance Dishwasher, Disposal, Electric Range, Plumbed for Ice Maker, Vented Exhaust Fan, Electric Water Heater
Heat Source Central, Natural Gas
Laundry Electric Dryer Hookup, Full Size W/D Area, Washer Hookup
Exterior
Exterior Feature Covered Patio/Porch
Garage Spaces 2.0
Fence Vinyl
Community Features Club House, Community Pool, Community Sprinkler, Greenbelt, Jogging Path/Bike Path, Lake, Park, Playground, Tennis Court(s)
Utilities Available Alley, Curbs, MUD Sewer, MUD Water, Sidewalk, Underground Utilities
Roof Type Composition
Garage Yes
Building
Lot Description Few Trees, Interior Lot, Landscaped
Story One
Foundation Slab
Structure Type Siding
Schools
Elementary Schools James A Monaco
Middle Schools Aubrey
High Schools Aubrey
School District Aubrey Isd
Others
Ownership See Agent
Acceptable Financing Cash, Conventional, FHA, VA Loan
Listing Terms Cash, Conventional, FHA, VA Loan
Financing Conventional
Read Less

©2025 North Texas Real Estate Information Systems.
Bought with Brad Benat • EXP REALTY



