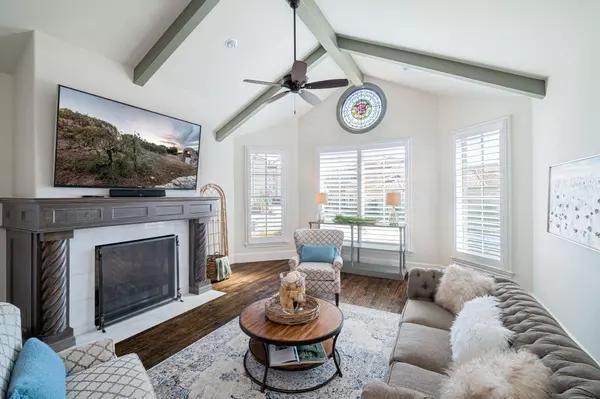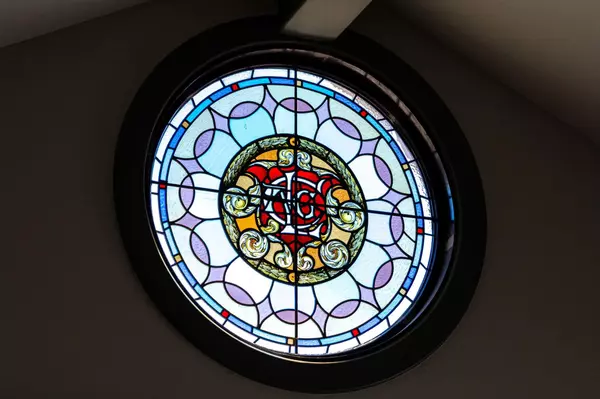For more information regarding the value of a property, please contact us for a free consultation.
6808 Dalmatia Drive Mckinney, TX 75072
Want to know what your home might be worth? Contact us for a FREE valuation!

Our team is ready to help you sell your home for the highest possible price ASAP
Key Details
Property Type Single Family Home
Sub Type Single Family Residence
Listing Status Sold
Purchase Type For Sale
Square Footage 4,131 sqft
Price per Sqft $263
Subdivision Adriatica Villa District
MLS Listing ID 14526822
Sold Date 04/07/21
Style Mediterranean
Bedrooms 4
Full Baths 4
Half Baths 1
HOA Y/N Mandatory
Total Fin. Sqft 4131
Year Built 2015
Annual Tax Amount $19,532
Lot Size 5,488 Sqft
Acres 0.126
Lot Dimensions 97.96x70x49.35x48.61x44.98+/-
Property Description
This prestigious Mediterranean villa encapsulated in chiseled stone with cut stone borders in the highly desirable Adriatica Village exudes undeniable warmth & abundant natural light throughout. Unique details include hand-picked tile & granite selections, stained hardwoods, custom cabinetry, antique wood doors, stained glass art & rustic iron art pieces. The focal point is a circular wrought iron staircase with a Juliet balcony overlooking the entry. Freestanding vessel soaking tub, separate air & water filtration systems. SS commercial appliances. Bedroom terrace. Two covered flagstone patios-one with a gas fireplace & iron gate that opens to an adjacent grassy knoll common area with lake and fountain views.
Location
State TX
County Collin
Community Gated, Greenbelt, Jogging Path/Bike Path, Lake, Park, Playground
Direction From Hwy 75, W on Virginia, L on Stonebridge Drive, L on Mediterranean, R on Dalmatia
Rooms
Dining Room 2
Interior
Interior Features Built-in Wine Cooler, Cable TV Available, Decorative Lighting, Flat Screen Wiring, High Speed Internet Available, Paneling, Sound System Wiring, Vaulted Ceiling(s), Wainscoting, Wet Bar
Heating Central, Natural Gas, Zoned
Cooling Ceiling Fan(s), Central Air, Electric, Zoned
Flooring Ceramic Tile, Travertine Stone, Wood
Fireplaces Number 2
Fireplaces Type Brick, Gas Logs, Gas Starter
Appliance Built-in Refrigerator, Commercial Grade Range, Commercial Grade Vent, Convection Oven, Dishwasher, Disposal, Double Oven, Gas Cooktop, Microwave, Plumbed For Gas in Kitchen, Plumbed for Ice Maker, Refrigerator, Trash Compactor, Vented Exhaust Fan, Water Filter, Water Purifier
Heat Source Central, Natural Gas, Zoned
Laundry Electric Dryer Hookup, Full Size W/D Area, Washer Hookup
Exterior
Exterior Feature Balcony, Covered Patio/Porch, Fire Pit, Garden(s), Rain Gutters, Lighting
Garage Spaces 2.0
Fence Wrought Iron, Rock/Stone
Community Features Gated, Greenbelt, Jogging Path/Bike Path, Lake, Park, Playground
Utilities Available All Weather Road, City Sewer, City Water, Concrete, Curbs, Individual Gas Meter, Individual Water Meter, Underground Utilities
Roof Type Slate,Tile
Garage Yes
Building
Lot Description Adjacent to Greenbelt, Interior Lot, Irregular Lot, Landscaped, Sprinkler System, Subdivision, Water/Lake View
Story Two
Foundation Combination
Structure Type Rock/Stone,Wood
Schools
Elementary Schools Glenoaks
Middle Schools Dowell
High Schools Mckinney Boyd
School District Mckinney Isd
Others
Restrictions Architectural,Building
Ownership Brooks
Acceptable Financing Cash, Conventional, FHA, Not Assumable, Texas Vet, USDA Loan, VA Loan
Listing Terms Cash, Conventional, FHA, Not Assumable, Texas Vet, USDA Loan, VA Loan
Financing Cash
Special Listing Condition Aerial Photo, Deed Restrictions, Flood Plain, Res. Service Contract, Survey Available
Read Less

©2024 North Texas Real Estate Information Systems.
Bought with Rob McIntosh • McIntosh Fine Homes, REALTORS



