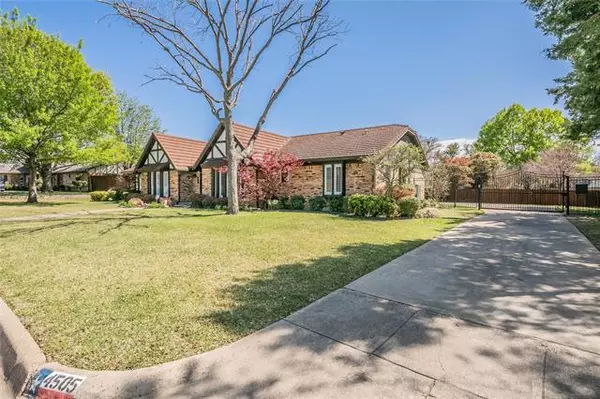For more information regarding the value of a property, please contact us for a free consultation.
4505 Shady Lake Drive North Richland Hills, TX 76180
Want to know what your home might be worth? Contact us for a FREE valuation!

Our team is ready to help you sell your home for the highest possible price ASAP
Key Details
Property Type Single Family Home
Sub Type Single Family Residence
Listing Status Sold
Purchase Type For Sale
Square Footage 2,314 sqft
Price per Sqft $155
Subdivision Diamond Loch North Add
MLS Listing ID 14544532
Sold Date 04/23/21
Style Tudor
Bedrooms 4
Full Baths 3
HOA Y/N None
Total Fin. Sqft 2314
Year Built 1978
Annual Tax Amount $7,252
Lot Size 0.330 Acres
Acres 0.33
Property Description
MULTIPLE OFFERS_EMAIL BEST & FINAL OFFERS BY 9AM SUNDAY 4-4-21 Updated gorgeous home in Diamond Loch NRH! This home features new handscraped hardwood floors, stainless steel appliances, huge walk in pantry with barn door! Completely remodeled kitchen has soft close cabinets. The private backyard oasis has 2 storage sheds & sparkling salt water pool with waterfall includes a robotic pool cleaner. The covered back porch & oversized pergola are ready for lots of entertaining & BBQ's. Plenty of parking for family & guests with an electric gate for easy access. Large driveway parking for RV's, trailers or boats. The roof is a tile that is steel coated which lasts a very long time & is very durable.
Location
State TX
County Tarrant
Direction From SH121 S to SH360 S, 12 mi Exit on SH-26,FM 1938, 0.9 mi L on SH 26 to TCC NE Campus, 800 ft R onto SH-26 S, 200 ft L on Boulevard 26, 1.0 mi R on Glenview Dr, 0.6 mi R on Rufe Snow, 0.3 mi L on Tabor St, 0.4 mi L on Diamond Loch Dr, 150 ft R on Shady Lake Dr, 200 ft destination on left
Rooms
Dining Room 2
Interior
Interior Features Cable TV Available, High Speed Internet Available, Vaulted Ceiling(s)
Heating Central, Natural Gas
Cooling Ceiling Fan(s), Central Air, Electric
Flooring Carpet, Ceramic Tile, Wood
Fireplaces Number 1
Fireplaces Type Brick, Gas Logs, Gas Starter
Equipment Satellite Dish
Appliance Dishwasher, Disposal, Gas Cooktop, Gas Oven, Microwave, Plumbed for Ice Maker, Vented Exhaust Fan, Gas Water Heater
Heat Source Central, Natural Gas
Laundry Electric Dryer Hookup, Full Size W/D Area, Washer Hookup
Exterior
Exterior Feature Covered Patio/Porch, Rain Gutters, RV/Boat Parking, Storage
Garage Spaces 2.0
Fence Gate, Wood
Pool Diving Board, Fenced, Gunite, In Ground, Pool Sweep
Utilities Available City Sewer, City Water, Curbs, Overhead Utilities, Sidewalk
Roof Type Metal
Garage Yes
Private Pool 1
Building
Lot Description Interior Lot, Landscaped, Lrg. Backyard Grass, Many Trees, Sprinkler System, Subdivision
Story One
Foundation Slab
Structure Type Brick
Schools
Elementary Schools Mullendore
Middle Schools Norichland
High Schools Richland
School District Birdville Isd
Others
Ownership See Tax
Acceptable Financing Cash, Conventional, FHA, VA Loan
Listing Terms Cash, Conventional, FHA, VA Loan
Financing Conventional
Read Less

©2024 North Texas Real Estate Information Systems.
Bought with Navjot Singh • HomesUSA.com



