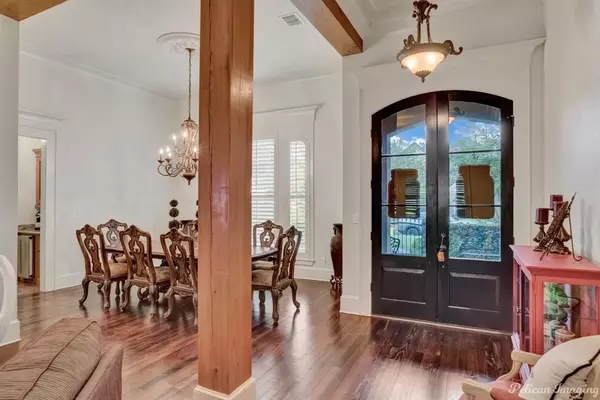For more information regarding the value of a property, please contact us for a free consultation.
11881 Longfellow Circle Shreveport, LA 71106
Want to know what your home might be worth? Contact us for a FREE valuation!

Our team is ready to help you sell your home for the highest possible price ASAP
Key Details
Property Type Single Family Home
Sub Type Single Family Residence
Listing Status Sold
Purchase Type For Sale
Square Footage 4,083 sqft
Price per Sqft $170
Subdivision Southern Trace
MLS Listing ID 14585634
Sold Date 08/10/21
Style Traditional
Bedrooms 5
Full Baths 4
Half Baths 1
HOA Fees $150/ann
HOA Y/N Mandatory
Total Fin. Sqft 4083
Year Built 2003
Annual Tax Amount $9,245
Lot Size 0.495 Acres
Acres 0.495
Property Description
This absolutely beautiful property located on a Cul-De-Sac in Southern Trace is the property to see! Its Southern architecture is exhibited with the front courtyard, fountain and exterior landscaping. The Heart of Pine floors throughout are unique and the Cypress cabinets are custom to this property. The sellers made this home set up for upscale entertaining. They installed a built in top of the line hot tub, fire pit and a putting green to practice for all of those games you'll be playing on the Southern Trace Golf Course. Don't wait to see such a beautiful home you could own and make yours!
Location
State LA
County Caddo
Community Club House, Golf, Guarded Entrance, Lake, Tennis Court(S)
Direction Google Maps
Rooms
Dining Room 1
Interior
Interior Features Cable TV Available, Flat Screen Wiring, High Speed Internet Available, Sound System Wiring, Wet Bar
Heating Central, Natural Gas
Cooling Central Air, Electric
Flooring Brick/Adobe, Ceramic Tile, Slate, Wood
Fireplaces Number 2
Fireplaces Type Electric, Gas Starter, Stone
Appliance Built-in Refrigerator, Dishwasher, Disposal, Double Oven, Gas Cooktop, Ice Maker, Vented Exhaust Fan
Heat Source Central, Natural Gas
Laundry Full Size W/D Area
Exterior
Exterior Feature Attached Grill, Covered Patio/Porch, Fire Pit, RV/Boat Parking
Garage Spaces 3.0
Fence Brick, Wrought Iron
Community Features Club House, Golf, Guarded Entrance, Lake, Tennis Court(s)
Utilities Available City Sewer, City Water, Sidewalk
Roof Type Composition
Total Parking Spaces 3
Garage Yes
Building
Lot Description Corner Lot, Cul-De-Sac, Sprinkler System, Subdivision
Story Two
Foundation Slab
Level or Stories Two
Structure Type Brick
Schools
Elementary Schools Caddo Isd Schools
Middle Schools Caddo Isd Schools
High Schools Caddo Isd Schools
School District Caddo Psb
Others
Ownership Owner
Financing Conventional
Special Listing Condition Aerial Photo
Read Less

©2024 North Texas Real Estate Information Systems.
Bought with Carolyn Mills • Coldwell Banker Gosslee



