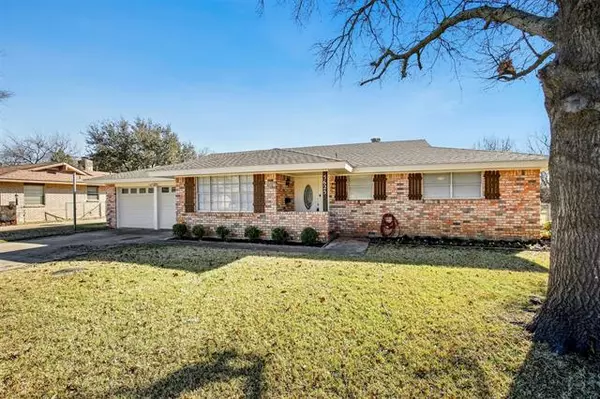For more information regarding the value of a property, please contact us for a free consultation.
5625 Woodway Drive Fort Worth, TX 76133
Want to know what your home might be worth? Contact us for a FREE valuation!

Our team is ready to help you sell your home for the highest possible price ASAP
Key Details
Property Type Single Family Home
Sub Type Single Family Residence
Listing Status Sold
Purchase Type For Sale
Square Footage 1,952 sqft
Price per Sqft $125
Subdivision South Hills Add
MLS Listing ID 14521466
Sold Date 04/09/21
Style Ranch
Bedrooms 3
Full Baths 2
HOA Y/N None
Total Fin. Sqft 1952
Year Built 1964
Annual Tax Amount $4,526
Lot Size 9,583 Sqft
Acres 0.22
Property Description
Meticulously maintained and lovingly cared for 3 bedroom, 2 bath home ready for you to call your own! This home features two living and dining areas that are ideal for hosting friends and family. Inviting den with stately fireplace and French doors leading to the backyard sits at the heart of the home. The large eat-in kitchen overlooks the den and features built-in appliances, ample storage and prep space, and a bright breakfast nook with a bay window, designer lighting, and accent wall. Spacious bedrooms and baths. The Texas-sized backyard with a covered patio provides additional outdoor living and entertaining space. Just a quick walk to the park! Don't miss out on this Fort Worth gem! 3D tour online.
Location
State TX
County Tarrant
Direction Head southeast on I-20 ETake exit 434B toward Trail Lake Dr Westcreek DrMerge onto SW Loop 820Turn right onto Woodway DrWoodway Dr turns left and becomes Trail Lake DrTurn right onto Woodway Dr
Rooms
Dining Room 1
Interior
Interior Features Cable TV Available, Flat Screen Wiring, High Speed Internet Available, Paneling, Vaulted Ceiling(s)
Heating Central, Natural Gas
Cooling Ceiling Fan(s), Central Air, Electric
Flooring Carpet, Ceramic Tile, Laminate
Fireplaces Number 1
Fireplaces Type Brick, Gas Starter
Appliance Dishwasher, Disposal, Electric Cooktop, Electric Oven, Electric Range, Plumbed for Ice Maker, Vented Exhaust Fan, Gas Water Heater
Heat Source Central, Natural Gas
Laundry Full Size W/D Area, Gas Dryer Hookup, Washer Hookup
Exterior
Exterior Feature Covered Patio/Porch, Garden(s), Lighting
Garage Spaces 2.0
Fence Chain Link
Utilities Available All Weather Road, Asphalt, City Sewer, City Water, Curbs, Individual Gas Meter, Individual Water Meter, Sidewalk
Roof Type Composition
Garage Yes
Building
Lot Description Few Trees, Lrg. Backyard Grass, Sprinkler System
Story One
Foundation Slab
Structure Type Brick
Schools
Elementary Schools Bruceshulk
Middle Schools Wedgwood
High Schools Southwest
School District Fort Worth Isd
Others
Restrictions None
Ownership On File
Acceptable Financing Cash, Conventional, FHA, VA Loan
Listing Terms Cash, Conventional, FHA, VA Loan
Financing Conventional
Read Less

©2025 North Texas Real Estate Information Systems.
Bought with Sarah Padgett • Century 21 Judge Fite Company



