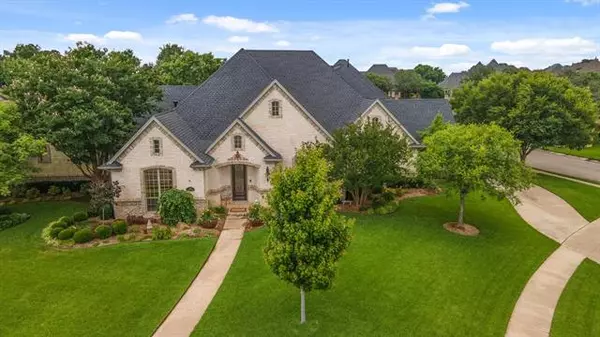For more information regarding the value of a property, please contact us for a free consultation.
600 Shetland Drive Colleyville, TX 76034
Want to know what your home might be worth? Contact us for a FREE valuation!

Our team is ready to help you sell your home for the highest possible price ASAP
Key Details
Property Type Single Family Home
Sub Type Single Family Residence
Listing Status Sold
Purchase Type For Sale
Square Footage 4,319 sqft
Price per Sqft $194
Subdivision Remington Park Add
MLS Listing ID 14597652
Sold Date 07/16/21
Style Traditional
Bedrooms 4
Full Baths 3
Half Baths 2
HOA Fees $76/ann
HOA Y/N Mandatory
Total Fin. Sqft 4319
Year Built 2001
Annual Tax Amount $17,025
Lot Size 0.502 Acres
Acres 0.502
Property Description
Luxury resort living in Colleyville. This custom, 1 and 1 half story home is surrounded by lush lawns, beautiful gardens, & a pool on half an acre! Upon entering thru the Austin stone facade & grand iron door, you are swept away by the round, grand foyer with the elegant dining room, cozy formal living, & private office office with built ins. The family room & kitchen have stunning views of the sparkling pool & lush backyard! Master en suite is elegant & private with oversized walk-in shower, garden tub, dual sinks, & enormous walk in closet. Playroom is upstairs with black out screens & half bath. 3 car garage is accessible thru the automatic gate & features a cactus garden. Mineral Rights remain with seller.
Location
State TX
County Tarrant
Community Club House, Community Pool, Greenbelt, Lake, Perimeter Fencing, Playground, Tennis Court(S)
Direction From Hwy 26, East on John McCain, Left on Westcoat, Right on McDonwell School Rd., left on Remington Pkwy, slight right on Belmont. House is on the corner of Belmont and Shetland.
Rooms
Dining Room 2
Interior
Interior Features Built-in Wine Cooler, Cable TV Available, Decorative Lighting, High Speed Internet Available, Sound System Wiring
Heating Central, Natural Gas
Cooling Ceiling Fan(s), Central Air, Electric
Flooring Carpet, Ceramic Tile
Fireplaces Number 2
Fireplaces Type Gas Logs
Equipment Intercom
Appliance Dishwasher, Disposal, Double Oven, Electric Oven, Gas Cooktop, Microwave, Plumbed For Gas in Kitchen, Refrigerator, Gas Water Heater
Heat Source Central, Natural Gas
Exterior
Exterior Feature Attached Grill, Covered Patio/Porch, Garden(s), Rain Gutters, Lighting
Garage Spaces 3.0
Fence Gate, Wrought Iron, Rock/Stone, Wood
Pool Gunite, Heated, In Ground, Pool Sweep, Water Feature
Community Features Club House, Community Pool, Greenbelt, Lake, Perimeter Fencing, Playground, Tennis Court(s)
Utilities Available City Sewer, City Water, Concrete, Curbs, Individual Gas Meter, Individual Water Meter, Outside City Limits, Sidewalk, Underground Utilities
Roof Type Composition
Garage Yes
Private Pool 1
Building
Lot Description Acreage, Adjacent to Greenbelt, Corner Lot, Cul-De-Sac, Irregular Lot, Landscaped, Lrg. Backyard Grass, Many Trees, Sprinkler System
Story Two
Foundation Slab
Structure Type Brick,Rock/Stone,Siding
Schools
Elementary Schools Liberty
Middle Schools Keller
High Schools Keller
School District Keller Isd
Others
Ownership see agent
Acceptable Financing Cash, Conventional
Listing Terms Cash, Conventional
Financing Conventional
Special Listing Condition Aerial Photo
Read Less

©2025 North Texas Real Estate Information Systems.
Bought with Tanya Benoist • Keller Williams Realty



