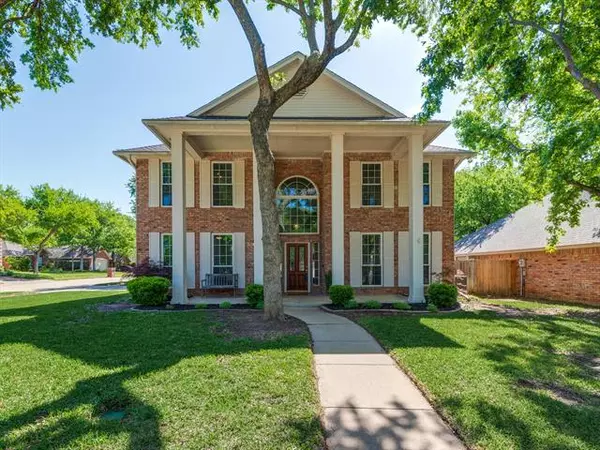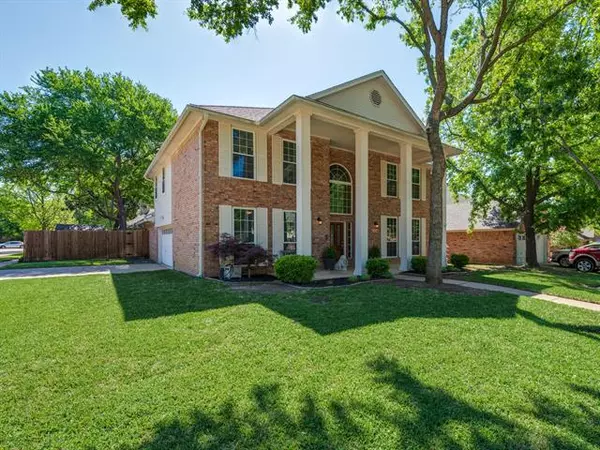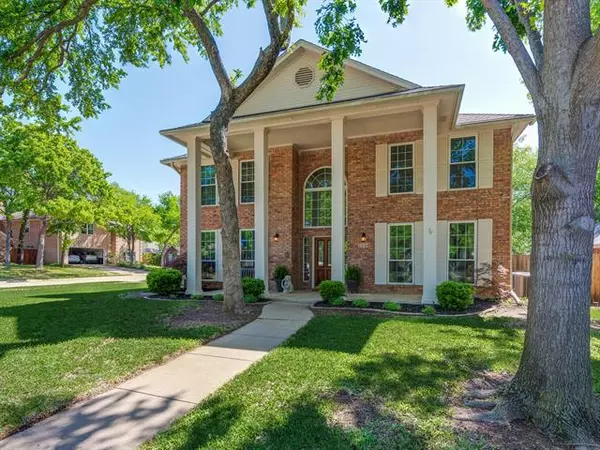For more information regarding the value of a property, please contact us for a free consultation.
2604 Hawthorn Drive Euless, TX 76039
Want to know what your home might be worth? Contact us for a FREE valuation!

Our team is ready to help you sell your home for the highest possible price ASAP
Key Details
Property Type Single Family Home
Sub Type Single Family Residence
Listing Status Sold
Purchase Type For Sale
Square Footage 3,110 sqft
Price per Sqft $143
Subdivision Woodbury Forest Add
MLS Listing ID 14543508
Sold Date 05/24/21
Style Traditional
Bedrooms 5
Full Baths 3
Half Baths 1
HOA Y/N None
Total Fin. Sqft 3110
Year Built 1989
Annual Tax Amount $8,436
Lot Size 8,407 Sqft
Acres 0.193
Property Description
WOW! Immaculate, move-in ready 5 bedroom home In GCISD! Fresh paint, granite countertops, and a beautiful covered porch with lush landscaping. Grand entrance with large pillars and a covered front porch. Large windows flood the home with an abundance of natural light. Gorgeous flooring throughout. The kitchen features stainless steel appliances, dual sink, and beautiful white cabinets for storage. Main living area has a decorative fireplace and built ins for entertainment system. Relaxing owner's retreat has plenty of room for a sitting area, tub with separate shower, and walk in closet. Other attributes include a new shed, half bath, and covered patio great for entertaining guests. AC units replaced last May.
Location
State TX
County Tarrant
Direction Driving S on 121, exit for Glade Rd and take a right. Take a left on Baze Rd and a right on Priest Dr. Right on Hawthorne and the property is on the corner to the right.
Rooms
Dining Room 2
Interior
Interior Features Cable TV Available, Decorative Lighting, High Speed Internet Available
Heating Central, Electric
Cooling Ceiling Fan(s), Central Air, Electric
Flooring Carpet, Ceramic Tile, Wood
Fireplaces Number 1
Fireplaces Type Decorative, Wood Burning
Appliance Dishwasher, Disposal, Electric Range, Microwave, Plumbed for Ice Maker
Heat Source Central, Electric
Laundry Electric Dryer Hookup, Washer Hookup
Exterior
Exterior Feature Covered Patio/Porch, Lighting
Garage Spaces 2.0
Fence Wood
Utilities Available City Sewer, City Water
Roof Type Composition
Garage Yes
Building
Lot Description Corner Lot, Few Trees, Landscaped, Sprinkler System, Subdivision
Story Two
Foundation Slab
Structure Type Brick
Schools
Elementary Schools Grapevine
Middle Schools Heritage
High Schools Heritage
School District Grapevine-Colleyville Isd
Others
Ownership Jaison & Jeena Stephen
Acceptable Financing Cash, Conventional, FHA, VA Loan
Listing Terms Cash, Conventional, FHA, VA Loan
Financing FHA
Read Less

©2024 North Texas Real Estate Information Systems.
Bought with Melanie Griffin • Attorney Broker Services



