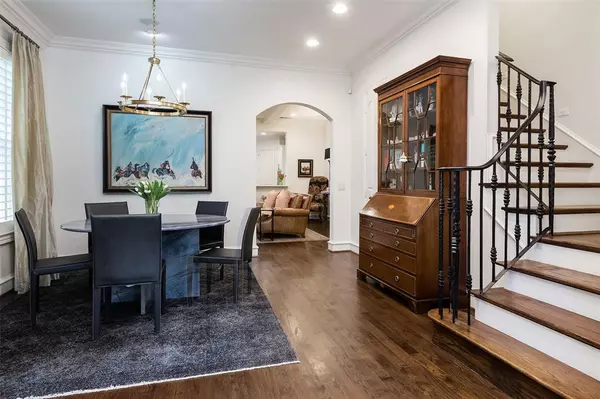For more information regarding the value of a property, please contact us for a free consultation.
3622 Binkley Avenue University Park, TX 75205
Want to know what your home might be worth? Contact us for a FREE valuation!

Our team is ready to help you sell your home for the highest possible price ASAP
Key Details
Property Type Single Family Home
Sub Type Single Family Residence
Listing Status Sold
Purchase Type For Sale
Square Footage 3,493 sqft
Price per Sqft $357
Subdivision Mt Vernon Annex 02
MLS Listing ID 14559839
Sold Date 05/28/21
Style Traditional
Bedrooms 4
Full Baths 4
Half Baths 1
HOA Y/N None
Total Fin. Sqft 3493
Year Built 2007
Lot Size 4,007 Sqft
Acres 0.092
Lot Dimensions 25 x 160
Property Description
Updated, light and bright home in the heart of University Park. First floor greets you to an open floor plan featuring study, dining and kitchen overlooking large living rm with fireplace. Chefs kitchen boasts SS appliances, large center island, abundant cabinet space for storage and eat-in breakfast rm. Second floor features primary bedrm with 3 guest bedrms. Current owner completely renovated bath with garden tub, separate shower, dual sink and vanities with marble throughout. Oversized media or play rm on third floor with full bath and walk-in closet; could be 5th bed. Backyard w covered patio and turfed grassy area. Ideally located within walking distance to HP schools, Snider plaza and various parks.
Location
State TX
County Dallas
Direction Going west on Mockingbird, take a right on Golf, right on Binkley, property will be on your left.
Rooms
Dining Room 2
Interior
Interior Features Built-in Wine Cooler, Cable TV Available, Decorative Lighting, Dry Bar, Flat Screen Wiring, High Speed Internet Available, Sound System Wiring
Heating Central, Natural Gas
Cooling Ceiling Fan(s), Central Air, Electric
Flooring Carpet, Ceramic Tile, Marble, Stone, Wood
Fireplaces Number 1
Fireplaces Type Gas Logs, Gas Starter, Wood Burning
Appliance Built-in Refrigerator, Dishwasher, Disposal, Double Oven, Electric Oven, Gas Cooktop, Ice Maker, Microwave, Plumbed For Gas in Kitchen, Plumbed for Ice Maker, Vented Exhaust Fan, Warming Drawer
Heat Source Central, Natural Gas
Laundry Full Size W/D Area
Exterior
Exterior Feature Covered Patio/Porch, Rain Gutters
Garage Spaces 2.0
Fence Wood
Utilities Available Alley, City Sewer, City Water, Curbs, Individual Gas Meter, Sidewalk
Roof Type Composition
Total Parking Spaces 2
Garage Yes
Building
Lot Description Interior Lot, Landscaped, Sprinkler System
Story Three Or More
Foundation Slab
Level or Stories Three Or More
Structure Type Brick
Schools
Elementary Schools Armstrong
Middle Schools Highland Park
High Schools Highland Park
School District Highland Park Isd
Others
Ownership See Agent
Acceptable Financing Cash, Conventional
Listing Terms Cash, Conventional
Financing VA
Read Less

©2025 North Texas Real Estate Information Systems.
Bought with Brittani Frankowiak • Allie Beth Allman & Assoc.



