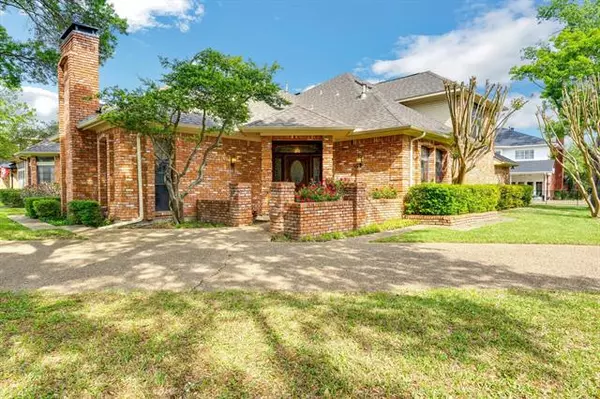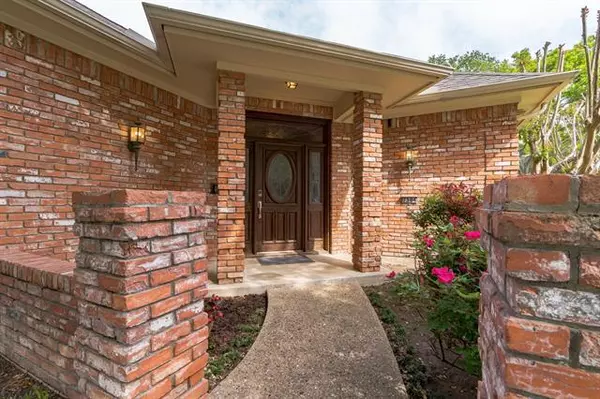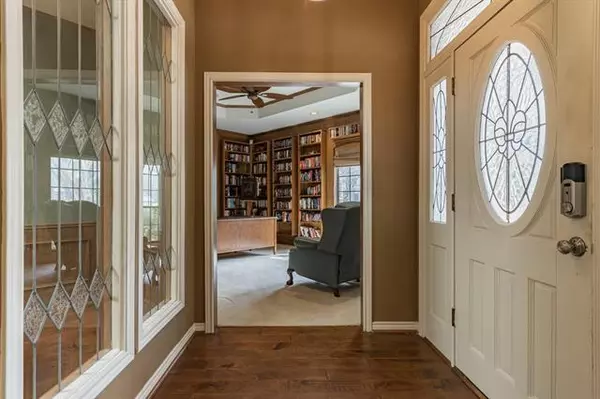For more information regarding the value of a property, please contact us for a free consultation.
7304 Parkshire Avenue Dallas, TX 75231
Want to know what your home might be worth? Contact us for a FREE valuation!

Our team is ready to help you sell your home for the highest possible price ASAP
Key Details
Property Type Single Family Home
Sub Type Single Family Residence
Listing Status Sold
Purchase Type For Sale
Square Footage 3,980 sqft
Price per Sqft $199
Subdivision Alexanders Village
MLS Listing ID 14547728
Sold Date 06/03/21
Style Traditional
Bedrooms 5
Full Baths 4
HOA Y/N None
Total Fin. Sqft 3980
Year Built 1981
Annual Tax Amount $15,578
Lot Size 10,497 Sqft
Acres 0.241
Lot Dimensions 103X97X102X52
Property Sub-Type Single Family Residence
Property Description
Fabulous corner location in wonderful Merriman Park neighborhood, beautiful stained glass, high ceilings & skylights provide lots of light. Exposed brick columns and neutral palette add charm & warmth. Kitchen has Corian countertops, built-in cabinets and storage, built-in microwave, stainless appliances and a lovely corner breakfast nook. Spacious 5 BR 4 bath with good closets in each bedroom. Expansive master suite with sitting area and gas fireplace. Large master bath with spacious shower, soaking tub, separate vanities and two walk-in closets. Master, 2 bedrooms 3 baths down, 2 huge bedrooms, 1 bath and a large game room upstairs. Patio looks out on the pool and cookout area, with a small, grassy side yard.
Location
State TX
County Dallas
Direction From North: South on Abrams from 635. Turn right on Walnut Hill. Turn left on Parkshire (second turn-in and before light at Fair Oaks). House on left at corner with circle drive.From South: North on Abrams from NW Hwy (Loop 12). Turn left on Walnut Hill. Same directions as above.
Rooms
Dining Room 2
Interior
Interior Features Cable TV Available, Flat Screen Wiring, High Speed Internet Available, Paneling, Vaulted Ceiling(s), Wet Bar
Heating Central, Electric, Zoned
Cooling Ceiling Fan(s), Central Air, Electric, Zoned
Flooring Carpet, Ceramic Tile, Wood
Fireplaces Number 2
Fireplaces Type Gas Logs, Master Bedroom, See Through Fireplace
Appliance Dishwasher, Disposal, Electric Cooktop, Electric Oven, Microwave, Plumbed for Ice Maker, Refrigerator, Electric Water Heater
Heat Source Central, Electric, Zoned
Laundry Electric Dryer Hookup, Full Size W/D Area
Exterior
Exterior Feature Covered Patio/Porch, Rain Gutters
Garage Spaces 2.0
Fence Wood
Pool Gunite, In Ground, Pool/Spa Combo
Utilities Available Alley, City Sewer, City Water, Individual Gas Meter, Individual Water Meter
Roof Type Composition
Garage Yes
Private Pool 1
Building
Lot Description Corner Lot, Interior Lot, Sprinkler System
Story Two
Foundation Combination
Structure Type Brick
Schools
Elementary Schools Merriman Park
Middle Schools Forest Meadow
High Schools Lake Highlands
School District Richardson Isd
Others
Restrictions Easement(s)
Ownership See Agent
Acceptable Financing Cash, Conventional
Listing Terms Cash, Conventional
Financing Conventional
Read Less

©2025 North Texas Real Estate Information Systems.
Bought with Amy Timmerman • Local Resident Realty



