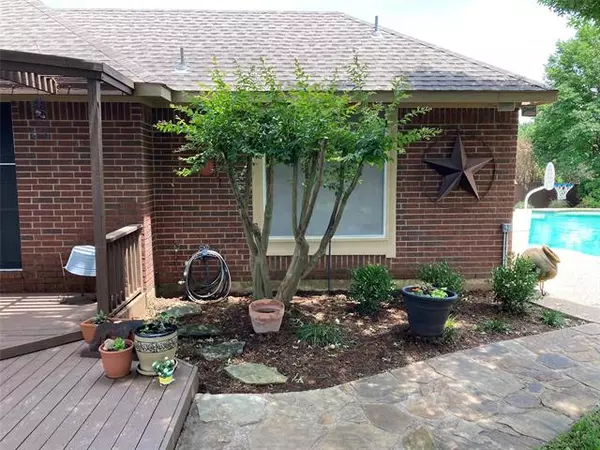For more information regarding the value of a property, please contact us for a free consultation.
1656 Birchmont Lane Keller, TX 76248
Want to know what your home might be worth? Contact us for a FREE valuation!

Our team is ready to help you sell your home for the highest possible price ASAP
Key Details
Property Type Single Family Home
Sub Type Single Family Residence
Listing Status Sold
Purchase Type For Sale
Square Footage 2,472 sqft
Price per Sqft $177
Subdivision Heatherwood Estates Phase 2
MLS Listing ID 14612747
Sold Date 08/11/21
Bedrooms 4
Full Baths 2
HOA Fees $25/ann
HOA Y/N Voluntary
Total Fin. Sqft 2472
Year Built 1994
Lot Size 0.320 Acres
Acres 0.32
Lot Dimensions 187 x 53 x 111 x 186
Property Description
Oversized lot with detached three car garage. Floorplan is open and bright with huge kitchen and breakfast bar looking into Family Room. Includes hardwood floors in entry and dining, medium wood stained cabinets, tile backsplash and a built-in desk in kitchen. Mini-blinds, alarm system, living room pre-wired for stereo. Complete landscaping front and back yards. Six foot iron fence between garage and house. Wood desk with wrap around bench and planter box. Boat-RV parking next to garage.
Location
State TX
County Tarrant
Direction From Rufe Snow Dr, go west on Heather Lane. South on Scott Lane then house is straight ahead in partial cul-de-sac, 1656 Birchmont Ln.
Rooms
Dining Room 1
Interior
Interior Features Cable TV Available, High Speed Internet Available
Heating Central, Natural Gas
Cooling Ceiling Fan(s), Central Air, Electric
Flooring Carpet, Ceramic Tile, Wood
Fireplaces Number 1
Fireplaces Type Brick, Gas Logs
Appliance Dishwasher, Disposal, Electric Cooktop, Electric Oven, Microwave, Plumbed for Ice Maker, Refrigerator, Vented Exhaust Fan, Gas Water Heater
Heat Source Central, Natural Gas
Exterior
Exterior Feature Rain Gutters, Storage
Garage Spaces 3.0
Fence Wrought Iron, Rock/Stone, Wood
Pool Gunite, In Ground, Water Feature
Utilities Available City Sewer, City Water, Concrete, Curbs, Individual Gas Meter, Individual Water Meter, Sidewalk, Underground Utilities
Roof Type Composition
Garage Yes
Private Pool 1
Building
Lot Description Cul-De-Sac, Sprinkler System
Story One
Foundation Slab
Structure Type Brick
Schools
Elementary Schools Willislane
Middle Schools Indian Springs
High Schools Keller
School District Keller Isd
Others
Ownership See tax
Acceptable Financing Cash, Conventional, FHA, VA Loan
Listing Terms Cash, Conventional, FHA, VA Loan
Financing Conventional
Special Listing Condition Phase II Complete
Read Less

©2024 North Texas Real Estate Information Systems.
Bought with William Mueller • Real



