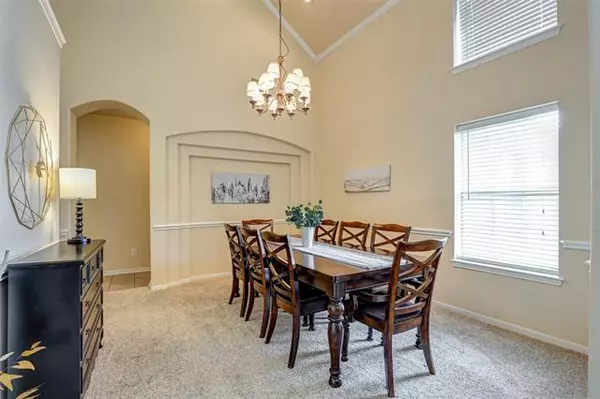For more information regarding the value of a property, please contact us for a free consultation.
5513 Dunn Hill Drive Fort Worth, TX 76137
Want to know what your home might be worth? Contact us for a FREE valuation!

Our team is ready to help you sell your home for the highest possible price ASAP
Key Details
Property Type Single Family Home
Sub Type Single Family Residence
Listing Status Sold
Purchase Type For Sale
Square Footage 3,106 sqft
Price per Sqft $109
Subdivision Parkwood Hill Add
MLS Listing ID 14618045
Sold Date 08/20/21
Style Traditional
Bedrooms 4
Full Baths 3
Half Baths 1
HOA Fees $17
HOA Y/N Mandatory
Total Fin. Sqft 3106
Year Built 2002
Annual Tax Amount $7,059
Lot Size 6,621 Sqft
Acres 0.152
Property Description
Multiple offers received. Highest and best due by Sunday at 5pm.Super spacious four bedroom home in highly desired Keller ISD! This lovely home features 4 bedrooms, 3.5 baths and a large game room or play room! Great layout with an open concept floorplan. The kitchen boasts a gas range, plenty of counter space with an island and a breakfast nook. The downstairs primary suite offers dual sinks, separate shower and large walk-in closet. Upstairs you will find the 3 remaining bedrooms, 2 full baths and a large second living room. Would make the perfect game room or play room. Move-in ready! Wonderful neighborhood offering community pool and park! Showings to start Friday!
Location
State TX
County Tarrant
Direction From 377 and North Tarrant, head west to Parkwood Hill. Right on Thornberry. Left on Rampston, this road turns into Dunn Hill. Sign in yard.
Rooms
Dining Room 2
Interior
Interior Features Cable TV Available, Central Vacuum, High Speed Internet Available
Heating Central, Natural Gas
Cooling Central Air, Electric
Flooring Carpet, Ceramic Tile
Fireplaces Number 1
Fireplaces Type Gas Starter, Wood Burning
Appliance Built-in Gas Range, Dishwasher, Disposal, Electric Oven, Microwave
Heat Source Central, Natural Gas
Exterior
Garage Spaces 2.0
Fence Wood
Pool Fiberglass, In Ground
Utilities Available City Sewer, City Water, Concrete, Curbs, Sidewalk, Underground Utilities
Roof Type Composition
Garage Yes
Building
Lot Description Interior Lot, Lrg. Backyard Grass, Sprinkler System, Subdivision
Story Two
Foundation Slab
Structure Type Brick
Schools
Elementary Schools Parkglen
Middle Schools Hillwood
High Schools Central
School District Keller Isd
Others
Ownership James & Tiffanie Watkins
Acceptable Financing Cash, Conventional, FHA, VA Loan
Listing Terms Cash, Conventional, FHA, VA Loan
Financing Conventional
Special Listing Condition Survey Available
Read Less

©2024 North Texas Real Estate Information Systems.
Bought with Kim Steed • Fathom Realty



