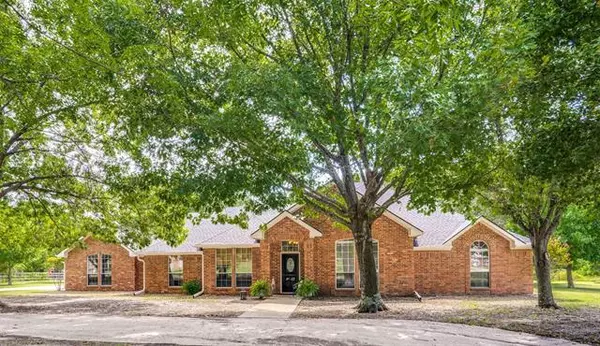For more information regarding the value of a property, please contact us for a free consultation.
12 Kingswood Drive Lucas, TX 75002
Want to know what your home might be worth? Contact us for a FREE valuation!

Our team is ready to help you sell your home for the highest possible price ASAP
Key Details
Property Type Single Family Home
Sub Type Single Family Residence
Listing Status Sold
Purchase Type For Sale
Square Footage 2,932 sqft
Price per Sqft $267
Subdivision Kingswood Estates
MLS Listing ID 14634225
Sold Date 08/19/21
Style Ranch,Traditional
Bedrooms 4
Full Baths 3
HOA Y/N None
Total Fin. Sqft 2932
Year Built 1992
Annual Tax Amount $8,687
Lot Size 2.000 Acres
Acres 2.0
Property Description
LOVE where you live! Perfectly sized, super functional, and extra cute in a great community and school district. This single story home on 2 acres has an excellent and efficient floor plan. Plenty of room to enjoy life to the fullest inside and out. Large main bedroom separate from 3 secondary bedrooms. Light and bright walls and beautiful wood flooring to go with any decor. Outside you get gorgeous mature trees and a nice, private covered patio overlooking pool and YOUR little piece of heaven. Bring your animals to this awesome 3 stall barn or use it as a fun hang out place! Comfortable, clean, affordable and ready to go! A little bit of country and a little of citythe best of both worlds.
Location
State TX
County Collin
Direction From Hwy 75 - East on McDermott to Country Club. Left on Country Club to King, Left on King, Left on Kingswood
Rooms
Dining Room 1
Interior
Interior Features Decorative Lighting, High Speed Internet Available, Vaulted Ceiling(s)
Heating Central, Electric, Propane
Cooling Ceiling Fan(s), Central Air, Electric, Window Unit(s)
Flooring Ceramic Tile, Wood
Fireplaces Number 1
Fireplaces Type Decorative, Wood Burning
Appliance Dishwasher, Disposal, Electric Cooktop, Electric Oven, Microwave, Plumbed for Ice Maker, Vented Exhaust Fan, Electric Water Heater
Heat Source Central, Electric, Propane
Laundry Electric Dryer Hookup, Full Size W/D Area, Washer Hookup
Exterior
Exterior Feature Covered Patio/Porch, Fire Pit, Stable/Barn
Garage Spaces 2.0
Fence Brick, Wrought Iron, Pipe
Pool Diving Board, Gunite, In Ground, Pool/Spa Combo, Pool Sweep, Water Feature
Utilities Available City Water, Concrete, Septic
Roof Type Composition
Garage Yes
Private Pool 1
Building
Lot Description Acreage, Cul-De-Sac, Interior Lot, Landscaped, Many Trees, Pasture, Subdivision
Story One
Foundation Slab
Structure Type Brick
Schools
Elementary Schools Hart
Middle Schools Willow Springs
High Schools Lovejoy
School District Lovejoy Isd
Others
Restrictions Deed
Ownership See Agent
Acceptable Financing Cash, Conventional, FHA, VA Loan
Listing Terms Cash, Conventional, FHA, VA Loan
Financing Cash
Read Less

©2025 North Texas Real Estate Information Systems.
Bought with Stacy Revely • Coldwell Banker Apex, REALTORS



