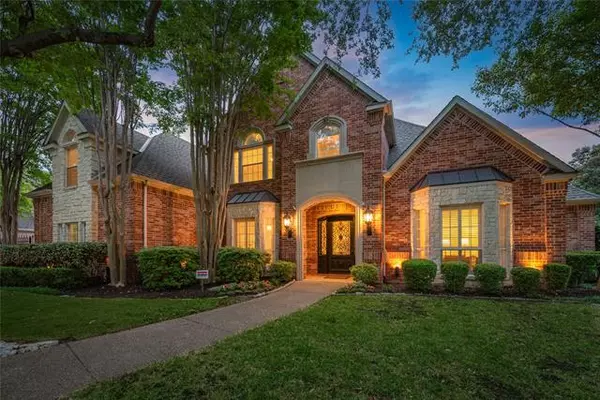For more information regarding the value of a property, please contact us for a free consultation.
7205 Balmoral Drive Colleyville, TX 76034
Want to know what your home might be worth? Contact us for a FREE valuation!

Our team is ready to help you sell your home for the highest possible price ASAP
Key Details
Property Type Single Family Home
Sub Type Single Family Residence
Listing Status Sold
Purchase Type For Sale
Square Footage 5,171 sqft
Price per Sqft $178
Subdivision Timarron Cascades At Timarron
MLS Listing ID 14563636
Sold Date 06/23/21
Style Traditional
Bedrooms 5
Full Baths 4
HOA Fees $95/ann
HOA Y/N Mandatory
Total Fin. Sqft 5171
Year Built 1998
Annual Tax Amount $16,611
Lot Size 0.402 Acres
Acres 0.402
Property Description
***MULTIPLE OFFERS! Submit Highest & Best by 5pm, Saturday, May 1***5 BRs - private master & guest suites on 1st flr! Gorgeous updated paint tones thru-out, solid core doors, abundant mill work & plantation shutters! Wood flrs featured at foyer & into the study, kitchen & family area. Study w-french doors, white cabinets & view of pool render a pleasant work space! The island kitch offers Wolf Range, dbl ovens, Subzero fridge, nugget icemaker, farm sink & walk-in pantry! Large family rm w-stone fireplc & blt-ins! Upstairs features game rm (pool table included) plus 3 BRs & 2 updated baths! Spacious lot with E-facing bkyard, dive pool,spa,lush landscpe & cov patio!
Location
State TX
County Tarrant
Community Club House, Community Pool, Jogging Path/Bike Path, Park, Perimeter Fencing, Playground, Tennis Court(S)
Direction From Hwy 26 , turn west on John McCain, right on Majestic Manor, left on Prince Meadow which turns into Balmoral.
Rooms
Dining Room 2
Interior
Interior Features Cable TV Available, Decorative Lighting, High Speed Internet Available, Paneling, Vaulted Ceiling(s)
Heating Central, Natural Gas, Zoned
Cooling Attic Fan, Ceiling Fan(s), Central Air, Electric, Zoned
Flooring Carpet, Ceramic Tile, Wood
Fireplaces Number 2
Fireplaces Type Brick, Gas Logs, Gas Starter, Stone
Appliance Built-in Refrigerator, Dishwasher, Disposal, Double Oven, Gas Cooktop, Ice Maker, Microwave, Plumbed For Gas in Kitchen, Plumbed for Ice Maker, Gas Water Heater
Heat Source Central, Natural Gas, Zoned
Laundry Electric Dryer Hookup, Full Size W/D Area
Exterior
Exterior Feature Covered Patio/Porch, Rain Gutters, Lighting
Garage Spaces 3.0
Fence Metal, Wood
Pool Diving Board, Gunite, Heated, In Ground, Pool/Spa Combo, Water Feature
Community Features Club House, Community Pool, Jogging Path/Bike Path, Park, Perimeter Fencing, Playground, Tennis Court(s)
Utilities Available City Sewer, City Water, Curbs, Sidewalk, Underground Utilities
Roof Type Composition
Garage Yes
Private Pool 1
Building
Lot Description Few Trees, Interior Lot, Landscaped, Sprinkler System, Subdivision
Story Two
Foundation Slab
Structure Type Brick,Rock/Stone
Schools
Elementary Schools Colleyvill
Middle Schools Crosstimbe
High Schools Grapevine
School District Grapevine-Colleyville Isd
Others
Restrictions Deed
Ownership Weichert Workforce Mobility
Acceptable Financing Cash, Conventional
Listing Terms Cash, Conventional
Financing Cash
Special Listing Condition Aerial Photo
Read Less

©2025 North Texas Real Estate Information Systems.
Bought with Brad Young • Weichert, REALTORS-Bev Young

