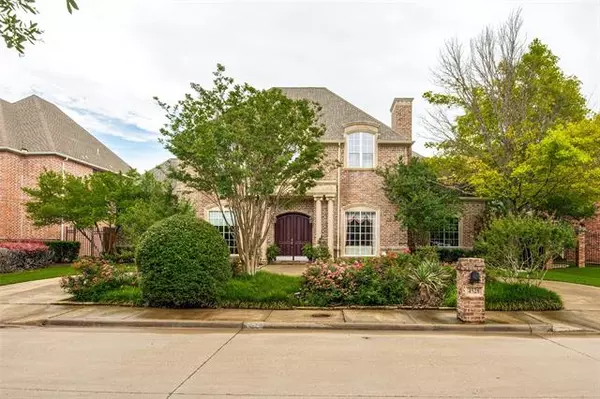For more information regarding the value of a property, please contact us for a free consultation.
4528 Banyan Lane Dallas, TX 75287
Want to know what your home might be worth? Contact us for a FREE valuation!

Our team is ready to help you sell your home for the highest possible price ASAP
Key Details
Property Type Single Family Home
Sub Type Single Family Residence
Listing Status Sold
Purchase Type For Sale
Square Footage 5,163 sqft
Price per Sqft $174
Subdivision Bent Tree North 4 Sec Two
MLS Listing ID 14571795
Sold Date 09/10/21
Style Traditional
Bedrooms 5
Full Baths 4
Half Baths 1
HOA Y/N Voluntary
Total Fin. Sqft 5163
Year Built 2002
Annual Tax Amount $19,523
Lot Size 9,583 Sqft
Acres 0.22
Lot Dimensions TBD
Property Description
Beautiful 2-story home with circular driveway in prestigious Bent Tree North. Impressive 2-story foyer features soaring ceilings and curved staircase. Family friendly floor plan home has spacious rooms with amazing storage and custom built-in features. Master bedroom and secondary bedroom on the first level! Master bedroom comes with an ensuite bath and huge walk-in closet. A dream kitchen fully equipped with stainless-steel appliances, granite counters and custom cabinetry. Additional staircase next to kitchen, huge enclosed game room, paneled study, gorgeous pool and spa with waterfall and grassy side yard with automatic gate! Plano ISD schools and very close to TCA, Shelton and Prestonwood schools.
Location
State TX
County Collin
Direction South on Tollway and exit Frankford. Go East on Frankford to Coral Ridge and take right. Take left on Holly Tree and right on Banyan Lane and home is on the left side of street.
Rooms
Dining Room 2
Interior
Interior Features Cable TV Available, Multiple Staircases, Vaulted Ceiling(s), Wet Bar
Heating Central, Natural Gas
Cooling Ceiling Fan(s), Central Air, Electric
Flooring Carpet, Ceramic Tile, Wood
Fireplaces Number 1
Fireplaces Type Gas Logs, Gas Starter
Appliance Built-in Refrigerator, Dishwasher, Disposal, Double Oven, Electric Oven, Gas Cooktop, Microwave, Plumbed for Ice Maker, Trash Compactor, Vented Exhaust Fan, Gas Water Heater
Heat Source Central, Natural Gas
Laundry Full Size W/D Area
Exterior
Exterior Feature Covered Patio/Porch, Rain Gutters
Garage Spaces 3.0
Fence Wood
Pool Heated, Water Feature
Utilities Available City Sewer, City Water
Roof Type Composition
Garage Yes
Private Pool 1
Building
Lot Description Few Trees, Interior Lot, Irregular Lot, Landscaped, Sprinkler System, Subdivision
Story Two
Foundation Slab
Structure Type Brick
Schools
Elementary Schools Mitchell
Middle Schools Frankford
High Schools Plano West
School District Plano Isd
Others
Ownership Montgomery
Acceptable Financing Cash, Conventional
Listing Terms Cash, Conventional
Financing Cash
Read Less

©2025 North Texas Real Estate Information Systems.
Bought with Travis Hitt • Rogers Healy and Associates



