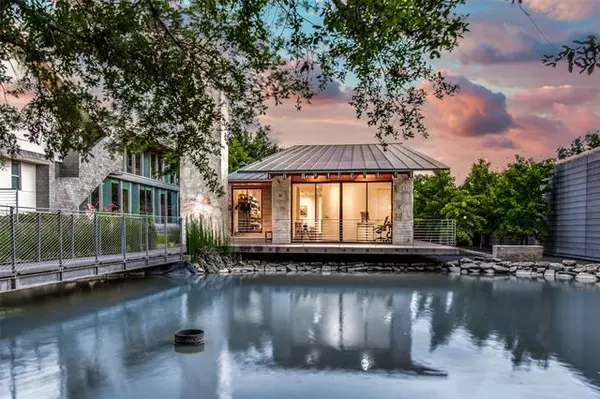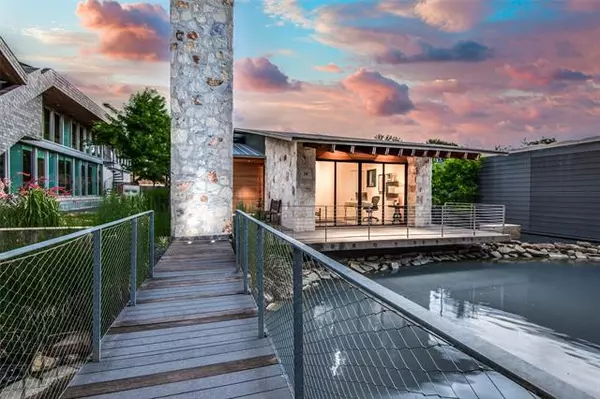For more information regarding the value of a property, please contact us for a free consultation.
24 Vanguard Way Dallas, TX 75243
Want to know what your home might be worth? Contact us for a FREE valuation!

Our team is ready to help you sell your home for the highest possible price ASAP
Key Details
Property Type Single Family Home
Sub Type Single Family Residence
Listing Status Sold
Purchase Type For Sale
Square Footage 2,429 sqft
Price per Sqft $410
Subdivision Urban Reserve
MLS Listing ID 14600767
Sold Date 08/10/21
Style Contemporary/Modern
Bedrooms 3
Full Baths 3
HOA Fees $91
HOA Y/N Mandatory
Total Fin. Sqft 2429
Year Built 2014
Annual Tax Amount $29,200
Lot Size 0.263 Acres
Acres 0.263
Property Description
Modern marvel designed by Scott Marek and featured on AIA Dallas Tour. Home forms a series of interlocking interior and exterior spaces. A pitched roof extends over the spaces to form a ridge and create a variety of ceiling heights. Large overhangs add protection from the elements. Interior spaces spill onto multiple outdoor areas for entertaining. Enjoy the sunset-feed the ducks-hit the White Rock Trail-chill by the fire pit or listen to rain dance on the metal roof. Massive marble topped island is a natural gathering spot and Rift cut Oak Cabinetry soars to the ceiling with a large pantry tucked away for easy access. Primary Suite opens to private backyard and Primary Bath has an enormous soaking tub.
Location
State TX
County Dallas
Direction From Central Expressway travel East on Forest Lane and turn Right on Stults and then Right on Vanguard Way
Rooms
Dining Room 1
Interior
Interior Features Cable TV Available, Decorative Lighting, Flat Screen Wiring, High Speed Internet Available, Sound System Wiring, Vaulted Ceiling(s)
Heating Central, Natural Gas
Cooling Ceiling Fan(s), Central Air, Electric
Flooring Ceramic Tile, Concrete
Appliance Built-in Refrigerator, Dishwasher, Disposal, Double Oven, Gas Cooktop, Gas Range, Microwave, Plumbed for Ice Maker, Refrigerator, Tankless Water Heater, Electric Water Heater
Heat Source Central, Natural Gas
Laundry Electric Dryer Hookup, Full Size W/D Area, Washer Hookup
Exterior
Exterior Feature Covered Patio/Porch, Fire Pit, Rain Gutters
Garage Spaces 2.0
Fence Metal, Wood
Utilities Available Alley, City Sewer, City Water, Concrete, Curbs, Individual Gas Meter, Underground Utilities
Roof Type Metal
Garage Yes
Building
Lot Description Few Trees, Interior Lot, Landscaped, No Backyard Grass, Sprinkler System, Tank/ Pond, Water/Lake View
Story One
Foundation Combination
Structure Type Rock/Stone
Schools
Elementary Schools Stults Road
Middle Schools Forest Meadow
High Schools Lake Highlands
School District Richardson Isd
Others
Acceptable Financing Cash, Conventional
Listing Terms Cash, Conventional
Financing Conventional
Read Less

©2024 North Texas Real Estate Information Systems.
Bought with Kim Rials • Keller Williams Realty



