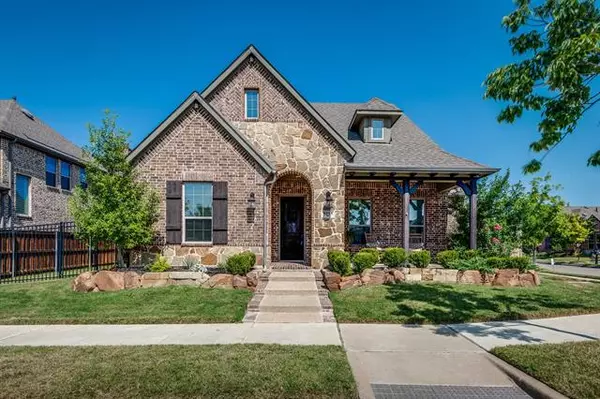For more information regarding the value of a property, please contact us for a free consultation.
4201 Aspen Grove Court Arlington, TX 76005
Want to know what your home might be worth? Contact us for a FREE valuation!

Our team is ready to help you sell your home for the highest possible price ASAP
Key Details
Property Type Single Family Home
Sub Type Single Family Residence
Listing Status Sold
Purchase Type For Sale
Square Footage 2,155 sqft
Price per Sqft $232
Subdivision Viridian Village 1E-2
MLS Listing ID 14664329
Sold Date 10/29/21
Style Traditional
Bedrooms 3
Full Baths 3
HOA Fees $81/qua
HOA Y/N Mandatory
Total Fin. Sqft 2155
Year Built 2015
Annual Tax Amount $10,349
Lot Size 9,713 Sqft
Acres 0.223
Property Description
**MULTIPLE OFFERS RECEIVED.** Welcome Home! If you want a turn-key home, in desirable Viridian, look no more! This home is breathtaking! Impeccably maintained, gorgeous kitchen with granite counters, stainless steel appliances, double oven and GAS cooktop! 2 additional bedrooms with their own full bathrooms. Master is luxurious and spacious. The bathroom is spa-like with rainfall showerhead. Integrated surround sound. Fabulous wood floors in common areas and a cozy back porch for entertaining. Full Sprinkler system and 200 volt-50 amp Supercharger station for Tesla!!! Come and enjoy all the Amenities that the Viridian Lifestyle has to offer. Dont let it get away!!
Location
State TX
County Tarrant
Community Club House, Community Pool, Tennis Court(S)
Direction From HWY 183 take FM 157 (Industrial BLVD), go south to Birds Fort Trail then to Aspen Grove.
Rooms
Dining Room 1
Interior
Interior Features Cable TV Available, Decorative Lighting, Flat Screen Wiring, High Speed Internet Available, Smart Home System
Heating Central, Natural Gas
Cooling Ceiling Fan(s), Central Air, Electric
Flooring Carpet, Ceramic Tile, Wood
Appliance Dishwasher, Disposal, Double Oven, Electric Oven, Gas Cooktop, Microwave, Plumbed For Gas in Kitchen, Plumbed for Ice Maker, Gas Water Heater
Heat Source Central, Natural Gas
Laundry Electric Dryer Hookup, Full Size W/D Area, Washer Hookup
Exterior
Exterior Feature Covered Patio/Porch, Rain Gutters, Lighting
Garage Spaces 2.0
Fence Wood
Community Features Club House, Community Pool, Tennis Court(s)
Utilities Available City Sewer, City Water, Individual Gas Meter, Sidewalk, Underground Utilities
Roof Type Composition
Garage Yes
Building
Lot Description Corner Lot, Interior Lot, Landscaped, Sprinkler System, Subdivision
Story One
Foundation Slab
Structure Type Brick
Schools
Elementary Schools Viridian
Middle Schools Harwood
High Schools Trinity
School District Hurst-Euless-Bedford Isd
Others
Restrictions Deed
Ownership See Tax
Acceptable Financing Cash, Conventional, FHA, VA Loan
Listing Terms Cash, Conventional, FHA, VA Loan
Financing Conventional
Read Less

©2025 North Texas Real Estate Information Systems.
Bought with Bhupinder Mangat • AAA US Homes



