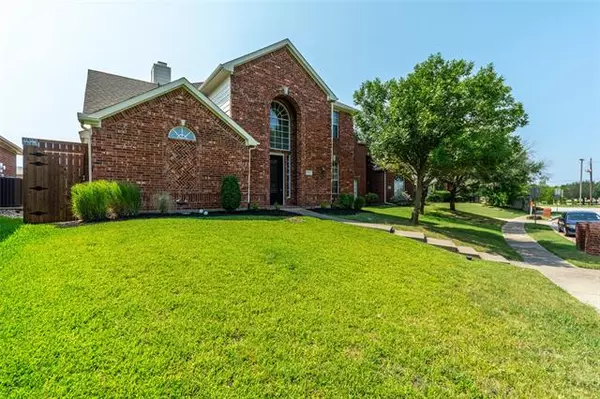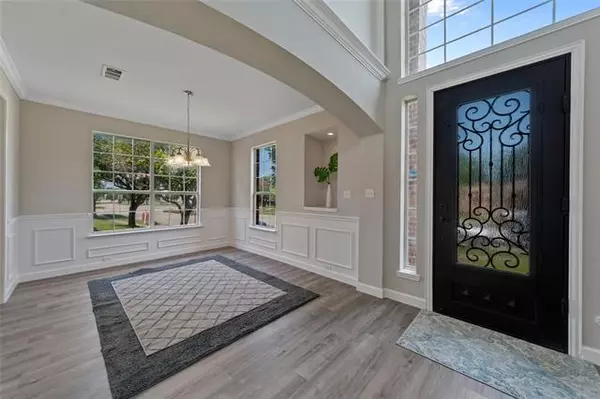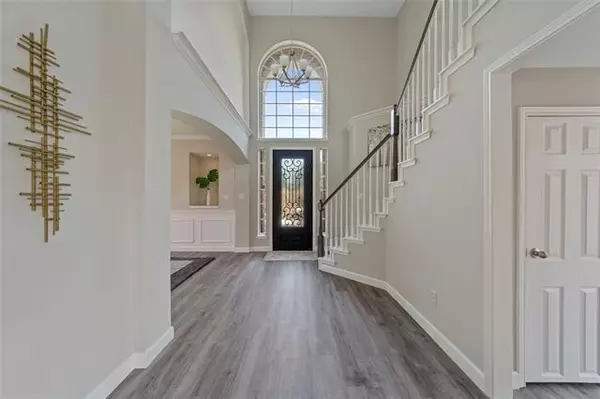For more information regarding the value of a property, please contact us for a free consultation.
2905 Aspen Drive Mckinney, TX 75070
Want to know what your home might be worth? Contact us for a FREE valuation!

Our team is ready to help you sell your home for the highest possible price ASAP
Key Details
Property Type Single Family Home
Sub Type Single Family Residence
Listing Status Sold
Purchase Type For Sale
Square Footage 2,530 sqft
Price per Sqft $158
Subdivision Eldorado Pointe Ph 1
MLS Listing ID 14664586
Sold Date 10/21/21
Style Traditional
Bedrooms 4
Full Baths 2
Half Baths 1
HOA Fees $51/qua
HOA Y/N Mandatory
Total Fin. Sqft 2530
Year Built 1999
Annual Tax Amount $6,648
Lot Size 8,712 Sqft
Acres 0.2
Property Description
Over $50k UPGRADEs and UPDATEs THROUGHOUT! LIKE A MODEL HOME w The most desirable FL PN allows for an ideal traffic flow or privacy for every level of entertaining. Upgrades: NEW designers color, Wrought iron front door, bay windows, New floors, New granite counters, New lights, New tiles, New carpet, New faucets, New bath, New shower, shower door, & New vanities. Master suite w soaring ceiling dw& 3 other bedrooms up. Huge yard w gated fence & extra drive way for extra parking space. The home is elegantly appointed & features numerous amenities throughout. A rare opportunity to find a fabulous flr pln in a phenomenal setting close to HW 121, HW 75, School, shopping, medical city, restaurants & entertainment!
Location
State TX
County Collin
Community Community Pool, Playground
Direction HW 121, Turn N to Hardin Blvd, Turn right to Aspen. A rare opportunity to find a fabulous floor plan in a phenomenal setting close to HW 121, HW 75, School, shopping, Medical city, restaurants & entertainment!
Rooms
Dining Room 2
Interior
Interior Features Decorative Lighting, High Speed Internet Available, Loft, Vaulted Ceiling(s)
Heating Central, Natural Gas
Cooling Ceiling Fan(s), Central Air, Electric
Flooring Carpet, Ceramic Tile, Luxury Vinyl Plank
Fireplaces Number 1
Fireplaces Type Wood Burning
Appliance Dishwasher, Disposal, Electric Cooktop, Electric Oven, Microwave, Plumbed for Ice Maker, Gas Water Heater
Heat Source Central, Natural Gas
Laundry Electric Dryer Hookup, Full Size W/D Area, Washer Hookup
Exterior
Garage Spaces 2.0
Fence Gate
Community Features Community Pool, Playground
Utilities Available Alley, City Sewer, City Water
Roof Type Composition
Garage Yes
Building
Lot Description Lrg. Backyard Grass
Story Two
Foundation Slab
Structure Type Brick
Schools
Elementary Schools Mcneil
Middle Schools Evans
High Schools Mckinney
School District Mckinney Isd
Others
Ownership see LA
Acceptable Financing Cash, Conventional
Listing Terms Cash, Conventional
Financing Conventional
Read Less

©2024 North Texas Real Estate Information Systems.
Bought with Monica Chen • Marie & Marcus Group



