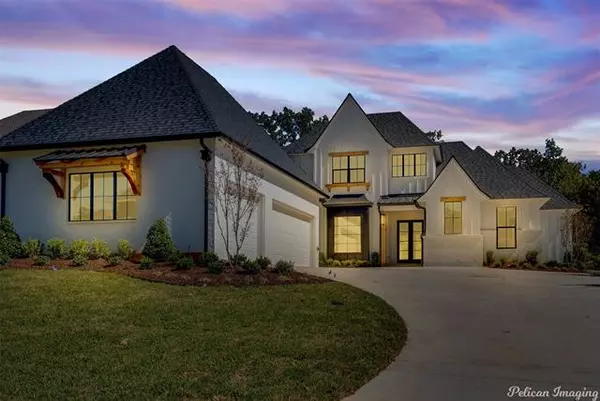For more information regarding the value of a property, please contact us for a free consultation.
10931 Whispering Path Drive Shreveport, LA 71106
Want to know what your home might be worth? Contact us for a FREE valuation!

Our team is ready to help you sell your home for the highest possible price ASAP
Key Details
Property Type Single Family Home
Sub Type Single Family Residence
Listing Status Sold
Purchase Type For Sale
Square Footage 3,700 sqft
Price per Sqft $206
Subdivision Southern Trace
MLS Listing ID 14674302
Sold Date 11/19/21
Style Contemporary/Modern
Bedrooms 4
Full Baths 3
Half Baths 1
HOA Fees $150
HOA Y/N Mandatory
Total Fin. Sqft 3700
Year Built 2021
Lot Size 0.280 Acres
Acres 0.28
Property Description
If you are looking for new construction in Southern Trace, this is it! This four bedroom and three and a half bath home boasts lots of upgrades! If you need storage, this is the one for you. Lots of built ins and extras! Beautiful open plan that includes formal dining, kitchen, living, and breakfast nook. Kitchen has massive island and beautiful butlers pantry. You have got to see the incredible tile shower in the master bath! You will be ready to entertain your guests with the outdoor kitchen overlooking the cozy and private backyard. Builder is in the process of completing the bonus room. Security cameras, russound system included. Outdoor living area with brick patio, gas grill and sink.
Location
State LA
County Caddo
Direction See Google Maps
Rooms
Dining Room 2
Interior
Interior Features Built-in Wine Cooler, Decorative Lighting, High Speed Internet Available
Heating Central, Natural Gas
Cooling Ceiling Fan(s), Central Air, Electric
Flooring Carpet, Stone, Wood
Fireplaces Number 1
Fireplaces Type Other
Appliance Dishwasher, Disposal, Electric Oven, Gas Cooktop, Microwave, Tankless Water Heater, Gas Water Heater
Heat Source Central, Natural Gas
Laundry Electric Dryer Hookup, Full Size W/D Area, Washer Hookup
Exterior
Exterior Feature Covered Patio/Porch, Outdoor Living Center
Garage Spaces 3.0
Utilities Available Asphalt, City Sewer, City Water, Individual Gas Meter, Individual Water Meter
Roof Type Composition
Garage Yes
Building
Lot Description Sprinkler System
Story Two
Foundation Other
Structure Type Brick
Schools
Elementary Schools Caddo Isd Schools
Middle Schools Caddo Isd Schools
High Schools Caddo Isd Schools
School District Caddo Psb
Others
Ownership OWNER
Financing Conventional
Read Less

©2024 North Texas Real Estate Information Systems.
Bought with Matt Snyder • RE/MAX Real Estate Services



