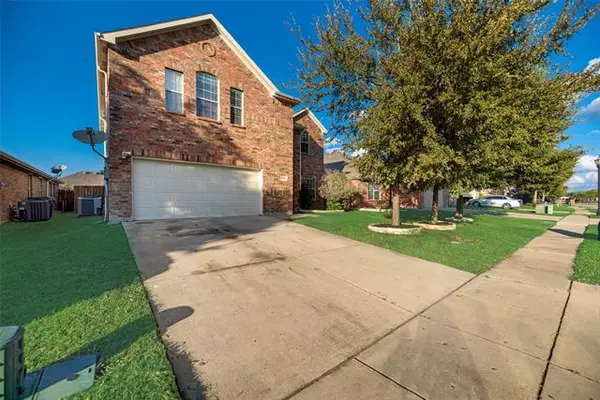For more information regarding the value of a property, please contact us for a free consultation.
891 Bowie Drive Lavon, TX 75166
Want to know what your home might be worth? Contact us for a FREE valuation!

Our team is ready to help you sell your home for the highest possible price ASAP
Key Details
Property Type Single Family Home
Sub Type Single Family Residence
Listing Status Sold
Purchase Type For Sale
Square Footage 2,421 sqft
Price per Sqft $134
Subdivision Grand Heritage Club
MLS Listing ID 14690588
Sold Date 12/03/21
Style Traditional
Bedrooms 3
Full Baths 2
Half Baths 1
HOA Fees $60/qua
HOA Y/N Mandatory
Total Fin. Sqft 2421
Year Built 2006
Annual Tax Amount $5,398
Lot Size 5,488 Sqft
Acres 0.126
Property Description
Well loved and maintained house in Grand Heritage subdivsion lots of daylight though out the house & many updates, The house featuring 3 bedrooms 2.5 bath living room and dining room separate, The bedrooms are well spacious a large master bedroom with a walk-in closet, master bath with a double sink and linen closet, 2nd & 3rd bedrooms very spacious with a walk-in closest. Updates starts from the front Iron door, New paint through out the house 2021, Hard wood floor though out the house NO CARPET 2nd floor hard wood installed 2021, Wood fence 2019,New smart water heater 2021. Sellers WILL LEAVE THE SMART REFREGRATOR to a buyer with a full or highest offer. Showing Starts Saturday 10-16 10am
Location
State TX
County Collin
Community Club House, Community Pool, Fitness Center
Direction 78S - Left Burleson Dr Left Austin Ln right Lamar Dr right Bowie DR house will be on the left.
Rooms
Dining Room 1
Interior
Interior Features High Speed Internet Available
Heating Central, Electric, Natural Gas
Flooring Wood
Appliance Dishwasher, Disposal, Electric Cooktop, Microwave, Plumbed for Ice Maker
Heat Source Central, Electric, Natural Gas
Laundry Electric Dryer Hookup, Washer Hookup
Exterior
Garage Spaces 2.0
Fence Wood
Community Features Club House, Community Pool, Fitness Center
Utilities Available City Sewer, City Water, Individual Gas Meter, Individual Water Meter
Roof Type Composition
Garage Yes
Building
Lot Description Lrg. Backyard Grass
Story Two
Foundation Slab
Structure Type Brick
Schools
Elementary Schools Nesmith
Middle Schools Leland Edge
High Schools Community
School District Community Isd
Others
Ownership See tax roll
Acceptable Financing Cash, Conventional, FHA
Listing Terms Cash, Conventional, FHA
Financing Conventional
Read Less

©2025 North Texas Real Estate Information Systems.
Bought with Cameron Castaldo • Respace



