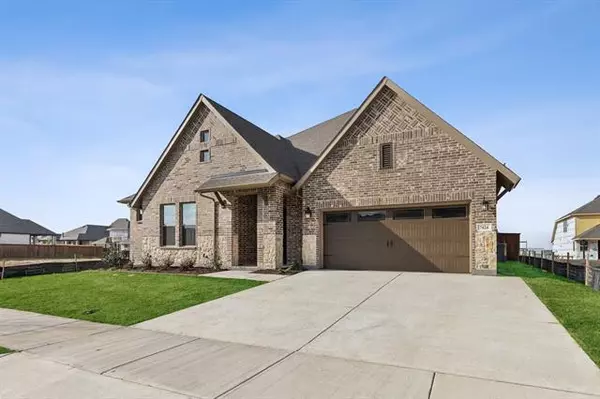For more information regarding the value of a property, please contact us for a free consultation.
7424 Switchwood Lane Fort Worth, TX 76123
Want to know what your home might be worth? Contact us for a FREE valuation!

Our team is ready to help you sell your home for the highest possible price ASAP
Key Details
Property Type Single Family Home
Sub Type Single Family Residence
Listing Status Sold
Purchase Type For Sale
Square Footage 2,859 sqft
Price per Sqft $187
Subdivision Tavolo Park
MLS Listing ID 14545890
Sold Date 12/31/21
Style Contemporary/Modern,Traditional
Bedrooms 3
Full Baths 2
Half Baths 1
HOA Fees $54/ann
HOA Y/N Mandatory
Total Fin. Sqft 2859
Year Built 2021
Lot Size 7,884 Sqft
Acres 0.181
Lot Dimensions 66x120
Property Description
The Getty has space, space, space, exactly where you need it. Entertain your friends in the massive family room with surround sound, that opens into a dining area and chef's kitchen. Retreat with a book or just ease back and visit in your cozy personal sitting area. Your huge inspired master bedroom provides a peaceful escape from the world with a separate sitting area, pamper-ready bathroom and a deluxe his and hers split walk in closet. Each secondary bedroom is oversized and features ample closets and unique appeal. If incredible garage storage is what you seek, you will fall in love with this jumbo 3 car tandem. It boasts of 43 foot down one side, additional side storage for work benches or just space.
Location
State TX
County Tarrant
Community Club House, Community Pool, Community Sprinkler, Jogging Path/Bike Path, Lake, Park, Playground
Direction From Downtown Fort Worth: Take the Chisolm Trail Parkway South to Altamesa Boulevard. Turn right on Altamesa, then Left on Quail Ridge Road.
Rooms
Dining Room 1
Interior
Interior Features Cable TV Available, Decorative Lighting, High Speed Internet Available, Sound System Wiring
Heating Central, Electric, Natural Gas, Zoned
Cooling Ceiling Fan(s), Zoned
Flooring Carpet, Ceramic Tile, Wood
Fireplaces Number 1
Fireplaces Type Decorative, Gas Logs, Heatilator, Metal
Appliance Dishwasher, Disposal, Electric Range, Gas Cooktop, Microwave, Plumbed for Ice Maker, Vented Exhaust Fan, Tankless Water Heater, Gas Water Heater
Heat Source Central, Electric, Natural Gas, Zoned
Exterior
Exterior Feature Covered Patio/Porch, Rain Gutters
Garage Spaces 3.0
Fence Wood
Community Features Club House, Community Pool, Community Sprinkler, Jogging Path/Bike Path, Lake, Park, Playground
Utilities Available City Sewer, City Water, Community Mailbox, Underground Utilities
Roof Type Composition
Garage Yes
Building
Lot Description Few Trees, Interior Lot, Landscaped, Lrg. Backyard Grass, Sprinkler System, Subdivision
Story One
Foundation Slab
Structure Type Brick,Rock/Stone
Schools
Elementary Schools Dallaspark
Middle Schools Summer Creek
High Schools Northcrowl
School District Crowley Isd
Others
Ownership David Weekley Homes
Acceptable Financing Cash, Conventional, FHA, VA Loan
Listing Terms Cash, Conventional, FHA, VA Loan
Financing Conventional
Read Less

©2025 North Texas Real Estate Information Systems.
Bought with Non-Mls Member • NON MLS



