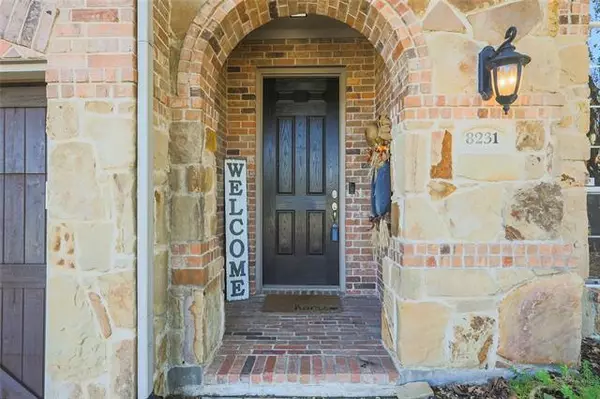For more information regarding the value of a property, please contact us for a free consultation.
8231 Victoria Lane Lantana, TX 76226
Want to know what your home might be worth? Contact us for a FREE valuation!

Our team is ready to help you sell your home for the highest possible price ASAP
Key Details
Property Type Single Family Home
Sub Type Single Family Residence
Listing Status Sold
Purchase Type For Sale
Square Footage 3,725 sqft
Price per Sqft $167
Subdivision Heritage Lantana Ph Two-R1
MLS Listing ID 14709969
Sold Date 12/20/21
Bedrooms 4
Full Baths 3
Half Baths 1
HOA Fees $111/mo
HOA Y/N Mandatory
Total Fin. Sqft 3725
Year Built 2005
Annual Tax Amount $11,371
Lot Size 10,890 Sqft
Acres 0.25
Property Description
Multiple offers Highest and best by 9am Thursday. Welcome home to this gorgeous former Model in the master planned golf comm of Lantana. Quarter acre lot w 3 car garage and pool! Neighborhood pool is just steps away and one of 2 community centers w fitness, bbq pavilion, playground and pool is just a block away. Inside you'll love this floorplan w a study for virtual office, spacious living room plus game and media rooms. The outdoor space is built to entertain! Sparkling pool and fantastic covered outdoor kitchen and patio area. Plenty of remaining yard space including a separated side yard for gardening or dog run. Community amenities include trails, 5 pools, 2 fitness centers, tennis, basketball, and more!
Location
State TX
County Denton
Community Community Pool, Fitness Center, Greenbelt, Jogging Path/Bike Path, Lake, Park, Perimeter Fencing, Playground, Tennis Court(S)
Direction 407 to Lantana Trail. R on Leland and Left on Victoria. Home on Right,
Rooms
Dining Room 2
Interior
Interior Features Cable TV Available, Decorative Lighting, Flat Screen Wiring, High Speed Internet Available, Sound System Wiring
Heating Central, Natural Gas, Zoned
Cooling Ceiling Fan(s), Central Air, Electric, Zoned
Flooring Carpet, Ceramic Tile, Wood
Fireplaces Number 1
Fireplaces Type Brick, Gas Logs, Gas Starter
Appliance Dishwasher, Disposal, Gas Cooktop, Microwave, Plumbed For Gas in Kitchen, Plumbed for Ice Maker, Gas Water Heater
Heat Source Central, Natural Gas, Zoned
Laundry Electric Dryer Hookup, Full Size W/D Area, Washer Hookup
Exterior
Exterior Feature Attached Grill, Covered Patio/Porch, Dog Run, Garden(s), Rain Gutters, Outdoor Living Center
Garage Spaces 3.0
Fence Wrought Iron, Wood
Pool Gunite, In Ground, Pool Sweep, Water Feature
Community Features Community Pool, Fitness Center, Greenbelt, Jogging Path/Bike Path, Lake, Park, Perimeter Fencing, Playground, Tennis Court(s)
Utilities Available All Weather Road, Individual Gas Meter, Individual Water Meter, MUD Sewer, MUD Water, Sidewalk, Unincorporated
Roof Type Composition
Garage Yes
Private Pool 1
Building
Lot Description Few Trees, Interior Lot, Irregular Lot, Landscaped, Lrg. Backyard Grass, Sprinkler System, Subdivision
Story Two
Foundation Slab
Structure Type Brick,Rock/Stone
Schools
Elementary Schools Annie Webb Blanton
Middle Schools Tom Harpool
High Schools Guyer
School District Denton Isd
Others
Restrictions Deed
Ownership See Tax
Acceptable Financing Cash, Conventional Assumable, Conventional, FHA, VA Loan
Listing Terms Cash, Conventional Assumable, Conventional, FHA, VA Loan
Financing Conventional
Special Listing Condition Aerial Photo, Deed Restrictions, Survey Available
Read Less

©2024 North Texas Real Estate Information Systems.
Bought with Heather Gift • Coldwell Banker Realty Frisco



