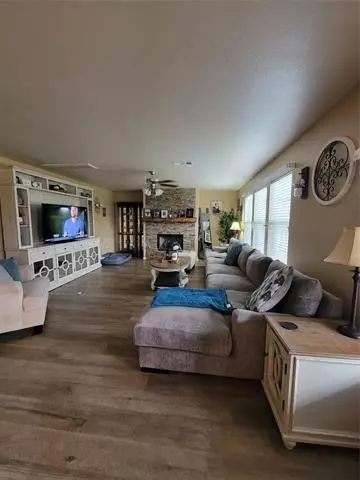For more information regarding the value of a property, please contact us for a free consultation.
6700 Sierra Madre Drive Fort Worth, TX 76179
Want to know what your home might be worth? Contact us for a FREE valuation!

Our team is ready to help you sell your home for the highest possible price ASAP
Key Details
Property Type Single Family Home
Sub Type Single Family Residence
Listing Status Sold
Purchase Type For Sale
Square Footage 2,261 sqft
Price per Sqft $154
Subdivision Ranch At Eagle Mountain Add
MLS Listing ID 14764169
Sold Date 04/08/22
Style Traditional
Bedrooms 4
Full Baths 2
Half Baths 1
HOA Fees $20/ann
HOA Y/N Mandatory
Total Fin. Sqft 2261
Year Built 2003
Annual Tax Amount $6,880
Lot Size 5,183 Sqft
Acres 0.119
Property Description
CORNER LOT Well cared for 4 Bedroom 2 bath 2 Car. Updates include HVAC upstairs replaced in 2020, 1st floor Laminate Flooring and upstairs landing and carpet upstairs on stairs and Mb closet, Roof replaced 2019. Large Kitchen with Plenty of cabinets as well as open to the living room. Breakfast has window seats. Ceiling fans in every bedroom. Gas start FP large backyard. LARGE family room in the living room with Gas Fireplace. Oversize Master bedroom with lots of natural light. Master bathroom has separate shower, Garden Tub and Walk in Closet. Property being sold as is and no repairs are being offered. Currently working Fridgerator and Washer Dryer stay but no warranty offered. MOVE IN READY
Location
State TX
County Tarrant
Direction GPS Close to 820 AND AZLE AVE. Showings start 2 26 22 Survey and Sellers Disclosure in Documents storage
Rooms
Dining Room 1
Interior
Interior Features Cable TV Available, Decorative Lighting, Flat Screen Wiring, High Speed Internet Available, Wainscoting
Heating Central, Natural Gas
Cooling Central Air, Electric
Flooring Carpet, Ceramic Tile, Laminate
Fireplaces Number 1
Fireplaces Type Gas Starter
Appliance Dishwasher, Disposal, Gas Range, Microwave
Heat Source Central, Natural Gas
Exterior
Garage Spaces 2.0
Fence Wood
Utilities Available City Sewer, City Water, Concrete, Curbs, Individual Gas Meter, Individual Water Meter, Sidewalk, Underground Utilities
Roof Type Composition
Garage Yes
Building
Lot Description Corner Lot, Landscaped, Sprinkler System
Story Two
Foundation Slab
Structure Type Brick
Schools
Elementary Schools Lake Pointe
Middle Schools Creekview
High Schools Boswell
School District Eagle Mt-Saginaw Isd
Others
Ownership See Tax
Acceptable Financing Cash, Conventional, FHA, VA Loan
Listing Terms Cash, Conventional, FHA, VA Loan
Financing FHA
Read Less

©2025 North Texas Real Estate Information Systems.
Bought with Laura Taylor • RE/MAX Trinity



