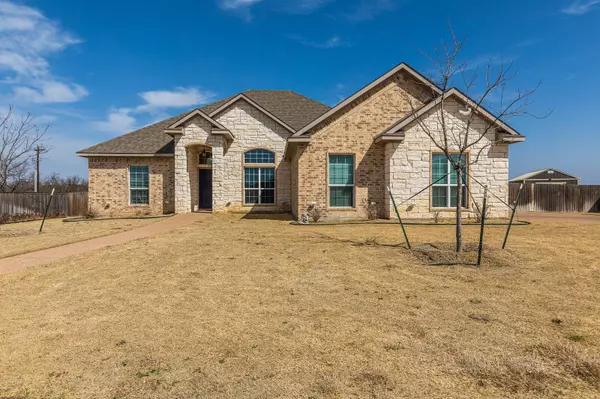For more information regarding the value of a property, please contact us for a free consultation.
1041 Princess Diana Drive Waco, TX 76657
Want to know what your home might be worth? Contact us for a FREE valuation!

Our team is ready to help you sell your home for the highest possible price ASAP
Key Details
Property Type Single Family Home
Sub Type Single Family Residence
Listing Status Sold
Purchase Type For Sale
Square Footage 2,178 sqft
Price per Sqft $190
Subdivision Buckingham Estates Add Ph
MLS Listing ID 14764779
Sold Date 06/22/22
Bedrooms 4
Full Baths 3
HOA Y/N None
Total Fin. Sqft 2178
Year Built 2017
Annual Tax Amount $7,962
Lot Size 0.349 Acres
Acres 0.349
Property Description
Beautiful Midway ISD home nestled at the end of a quiet street! The stylish layout gives this home a nice flow & almost 2200 square feet. This 4-bed, 3 full bath home with a split floorplan features 2 ensuite bedrooms. 2 more bedrooms share a bathroom. With the large master suite isolated from the guests you are sure to love the tranquility! The kitchen has a wonderful bar that you can eat at & enjoy your company in the living area as well. The wood-burning rock fireplace can be enjoyed from the living area & the dining room. Stainless steel appliances, floating vinyl plank flooring, granite kitchen, wood mantel, sprinkler system, & storage building. A beautiful home for your family on third of an acre!
Location
State TX
County Mclennan
Direction Hwy 84 - Woodway Drive - Speegleville Rd - Oak Rd - Princess Diana
Rooms
Dining Room 1
Interior
Heating Central, Electric
Cooling Central Air, Electric
Flooring Luxury Vinyl Plank
Fireplaces Number 1
Fireplaces Type Wood Burning
Appliance Dishwasher, Disposal, Electric Cooktop, Electric Oven, Microwave, Plumbed for Ice Maker
Heat Source Central, Electric
Exterior
Garage Spaces 2.0
Utilities Available Asphalt, City Sewer, City Water
Roof Type Composition
Garage Yes
Building
Story One
Foundation Slab
Structure Type Brick,Rock/Stone
Schools
Elementary Schools Southbosqu
Middle Schools Midway
High Schools Midway
School District Midway Isd
Others
Ownership John D Willman
Acceptable Financing Cash, Conventional, FHA, VA Loan
Listing Terms Cash, Conventional, FHA, VA Loan
Financing VA
Read Less

©2025 North Texas Real Estate Information Systems.
Bought with Hesper Cordero • Magnolia Realty



