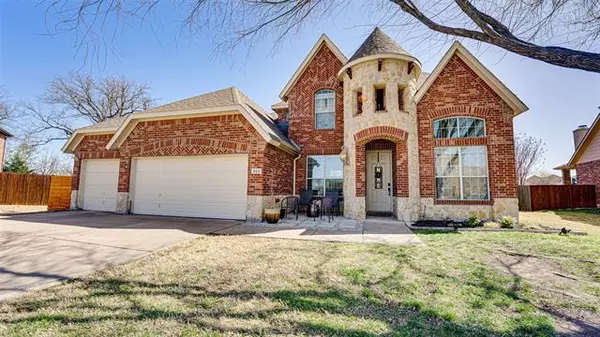For more information regarding the value of a property, please contact us for a free consultation.
320 San Jacinto Drive Lavon, TX 75166
Want to know what your home might be worth? Contact us for a FREE valuation!

Our team is ready to help you sell your home for the highest possible price ASAP
Key Details
Property Type Single Family Home
Sub Type Single Family Residence
Listing Status Sold
Purchase Type For Sale
Square Footage 2,596 sqft
Price per Sqft $161
Subdivision Grand Heritage Club
MLS Listing ID 20016458
Sold Date 04/19/22
Bedrooms 4
Full Baths 2
Half Baths 1
HOA Fees $66/qua
HOA Y/N Mandatory
Year Built 2007
Annual Tax Amount $7,320
Lot Size 10,541 Sqft
Acres 0.242
Property Description
**MULTIPLE OFFERS RECEIVED** Highest and best offer due Monday, March 28th at 5 PM. On a premium lot with mature trees, this Grand Home is a stunner! If you are looking for a lot to stretch your legs out on but still want all the amenities that come along with being in a neighborhood, including resort style pool, gym, clubhouse, walking trails, etc., this home may be for you. Four bedrooms, two and a half baths, a game room, formal dining, and office are complimented by the fully insulated three car garage that has its own AC unit (not included in square footage count). Upgraded dimmable LED lights and light fixtures throughout, double oven, third rack dishwasher and smart home accessories are only the beginning of the features. As the weather warms enjoy the cozy sitting area out front or marvel at the acreage your home backs up to. Located in A rated Community ISD, this home was built with no shortcut in mind!
Location
State TX
County Collin
Community Club House, Community Pool, Fishing, Fitness Center, Greenbelt, Jogging Path/Bike Path, Playground, Pool, Sidewalks
Direction From Hwy 78 from Wylie heading north toward Lavon, take a left at Grand Heritage, at the clubhouse (Austin Lane) take a right, Left on San Jacinto. House will be on your right at the end of the street curve. SIY.
Rooms
Dining Room 2
Interior
Interior Features Cable TV Available, Decorative Lighting, Flat Screen Wiring, Granite Counters, High Speed Internet Available, Kitchen Island, Open Floorplan, Pantry, Vaulted Ceiling(s), Walk-In Closet(s)
Heating Electric
Cooling Central Air
Flooring Carpet, Ceramic Tile, Laminate
Fireplaces Number 1
Fireplaces Type Other
Appliance Dishwasher, Disposal, Electric Cooktop, Electric Oven, Double Oven, Refrigerator
Heat Source Electric
Laundry Electric Dryer Hookup, Utility Room, Full Size W/D Area
Exterior
Garage Spaces 3.0
Fence Wood
Community Features Club House, Community Pool, Fishing, Fitness Center, Greenbelt, Jogging Path/Bike Path, Playground, Pool, Sidewalks
Utilities Available Cable Available, City Sewer, City Water
Roof Type Composition
Garage Yes
Building
Lot Description Greenbelt, Lrg. Backyard Grass, Sprinkler System
Story Two
Foundation Slab
Structure Type Brick
Schools
School District Community Isd
Others
Ownership see tax
Acceptable Financing Cash, Conventional, FHA, USDA Loan, VA Loan
Listing Terms Cash, Conventional, FHA, USDA Loan, VA Loan
Financing VA
Special Listing Condition Aerial Photo
Read Less

©2025 North Texas Real Estate Information Systems.
Bought with Steven Armstrong • eXp Realty LLC



