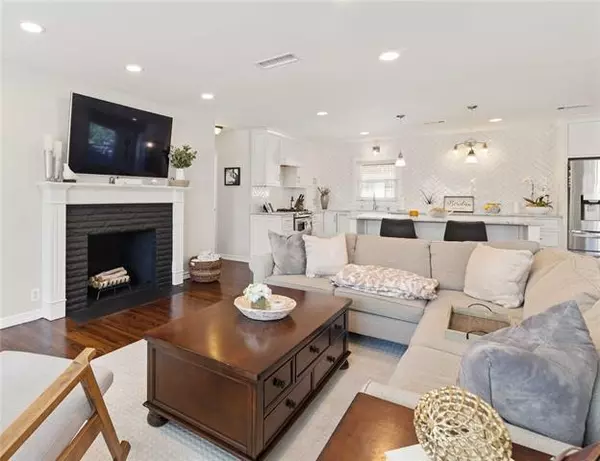For more information regarding the value of a property, please contact us for a free consultation.
2924 5th Avenue Fort Worth, TX 76110
Want to know what your home might be worth? Contact us for a FREE valuation!

Our team is ready to help you sell your home for the highest possible price ASAP
Key Details
Property Type Single Family Home
Sub Type Single Family Residence
Listing Status Sold
Purchase Type For Sale
Square Footage 2,097 sqft
Price per Sqft $245
Subdivision Ryan Place Add
MLS Listing ID 20003584
Sold Date 06/16/22
Bedrooms 3
Full Baths 2
HOA Y/N None
Year Built 1948
Annual Tax Amount $11,866
Lot Size 0.371 Acres
Acres 0.371
Property Description
**Listing Update** Due to high demand the sellers have decided to set an offer deadline of Sunday (4-3-2022) at 6 PM. Darling bungalow nestled on a very large deep lot with trees in the wonderful historic neighborhood of Ryan Place! This 3-2-2 has beautiful hardwood floors, fireplace, large living and dining area, great kitchen, and 2 car garage! The Master suite is spacious with a walk-in closet! The fenced backyard features a large covered patio for outdoor living, an open courtyard, and an above ground pool and deck! Ryan Place neighborhood is centrally located in Fort Worth giving it great proximity to many of Fort Worth entertainment districts. Recent Updates:1. New Carpet - 20222. New Hot Water Heater - 20223. Remodeled Kitchen,Living, & Dining - 2020
Location
State TX
County Tarrant
Community Curbs, Park, Sidewalks
Direction From I-35 take the Berry exit West until you reach Willing Ave and take a right. Take Willing North until you reach Bowie St. and take a right. Take a left at the next intersection and the house should be a few doors down on your left.
Rooms
Dining Room 1
Interior
Interior Features Cable TV Available, Decorative Lighting, Eat-in Kitchen, High Speed Internet Available, Kitchen Island, Open Floorplan, Walk-In Closet(s)
Heating Central
Cooling Ceiling Fan(s), Central Air, Electric
Flooring Carpet, Ceramic Tile, Hardwood
Fireplaces Number 1
Fireplaces Type Family Room, Gas, Wood Burning
Appliance Dishwasher, Gas Oven, Gas Range, Ice Maker, Microwave, Refrigerator
Heat Source Central
Laundry Electric Dryer Hookup, Utility Room, Full Size W/D Area, Washer Hookup
Exterior
Exterior Feature Covered Patio/Porch, Rain Gutters, Lighting, Private Yard
Garage Spaces 2.0
Fence Back Yard, Chain Link, Wood
Pool Above Ground, Outdoor Pool, Private
Community Features Curbs, Park, Sidewalks
Utilities Available Cable Available, City Sewer, City Water, Concrete, Curbs, Electricity Available, Electricity Connected, Individual Gas Meter, Individual Water Meter, Overhead Utilities, Phone Available, Sidewalk
Roof Type Composition
Garage Yes
Private Pool 1
Building
Lot Description Few Trees, Interior Lot, Landscaped, Lrg. Backyard Grass, Sprinkler System
Story One
Foundation Slab
Structure Type Brick,Siding
Schools
School District Fort Worth Isd
Others
Ownership See Tax Role
Acceptable Financing Cash, Contact Agent, Conventional, FHA
Listing Terms Cash, Contact Agent, Conventional, FHA
Financing Conventional
Read Less

©2024 North Texas Real Estate Information Systems.
Bought with John Staab • Motive Real Estate Group



